2023-2024 艾鼎国际设计大奖
获奖作品

本期将分享城市更新类别金奖的设计佳作——来自LOD 朗奥建筑的《新居住升级:MORE城市主题酒店公寓北京国贸项目》。
01
作品介绍
Entry Introduction
—
设计说明
Design Description
—
“世界上最美丽的东西看不见,摸不着,只能用心去感受。”
空间里的旅人–法 . 圣埃克苏佩里 Antoine de Saint-Exupéry
魔尔艺术家主题酒店公寓为“懒系 Z 世代”人群提供长租旅居的城市栖息地, 受主理人的邀请,LOD 朗奥建筑对项目建筑、景观、室内全面构思方案实施改造,基于对住居产品城市更新的理解,提供精致、舒适、有品质的居住体验及个性细致的城市建筑节点设计,以创建简洁、历久、雅致的包豪斯风格建筑外立面,极简主义空间美学,舒适文艺的家氛围空间。
巡游动线:小魔环游纪/食草系荷尔蒙探索/舒适文艺家

▲巡游打卡地图,Cruise Punch Map P.01
Design Concept
—
“The most beautiful things in the world cannot be seen or touched, they are felt with the heart.”
—— Antoine de Saint-Exupéry
More Apartment Hotel offers an urban sanctuary for the laid-back Z Generation, focusing on extended-stay living. In response to the owner’s invitation,
LOD has comprehensively revamped the project in terms of architecture, landscaping, and interior design. Drawing from their understanding of urban renewal in residential products, the result is a refined, comfortable, high-quality living experience and the meticulous design of unique urban architectural elements.We have created a these clean, timeless and elegant architectural space. Translating the building’s Bauhaus elements into facade with minimalist silhouettes and graphics.
项目背景
—
项目位于北京市朝阳区百子湾路38号,该项目建设规划用地面积5500㎡,其中景观用地面积为3137㎡,建筑占地面积719㎡。建筑总面积10369㎡,原单体建筑总建筑高度46.5米。共258间客房,公区617㎡。

▲区位分析图 P.02
动线规划
—
项目规划中有7个核心功能区:景观庭院、猫薄荷主题体验区、汪星人环形山公园、共享酒吧区、洽谈区、休闲区和三个样板间。

▲垂直分析图 P.03
Project Overview
—
The project is located in No. 38, Baiziwan Road, Chaoyang District, Beijing. The planned construction area of the project is 5500㎡, including 3137㎡ for landscape and 719㎡ for building. The total building area is 10369 square meters with 258 guest rooms.
建筑外立面设计概念
NEO-MODENIST新现代主义
—
设计以创建简洁、历久、雅致的新现代主义,极简主义空间美学,舒适文艺的家氛围空间,以构造形式和触觉材料,在此品质住居项目中追寻一种节制的灰度色空间质感。

▲主入口 P.04
通过打开在北京国贸 CBD 的闹市内庭院的老旧住居建筑体,赋予它城市的新的住居需求活力,剥开建筑立面的底层旧表皮,新的钢结构和玻璃幕墙等材料体块,介入室内、包裹楼体,与原态的建筑实体、结构共同融合交织,模糊新与旧的空间边界,整个建筑与社区共同生长结合为生态有机体。

▲主入口 P.05

▲主入口 P.06
1.保留了旧色调,底层提升与景观的亲密关系,将建筑改造成一个城中生活气息馥郁的小街区;
2.将北方在地人文传统融入设计之中,文化质感立面;
3.以构造形式和触觉材料,在此品质住居项目中追寻一种节制的灰度色空间质感;

▲建筑立面改造细节 P.07

▲建筑景观 P.08
Architectural Facade
—
LOD have created a simple, timeless and elegant architectural space. Translating the building’s elegant elements into facade with minimalist silhouettes and graphics.
The design aims to create a Bauhaus-inspired architectural facade that is clean, enduring, and elegant. It embraces a minimalist spatial aesthetic and a comfortable, artistic atmosphere in the living spaces.It seeks a restrained grayscale spatial texture through structural forms and tactile materials in this quality residential project.
By repurposing an old residential building in the bustling courtyard of Beijing’s CBD , it injects new vitality into the urban living demands. Stripping away the worn – out exterior of the building’s ground floor, new materials like steel structures and glass curtain walls, along with interior interventions, envelop the structure. They seamlessly blend with the original architectural entity and its structure, blurring the boundaries between old and new spaces. The entire building combines with the community, growing together to form an ecological organic entity.
景观设计概念
—
本项目拥有3137㎡私享庭院,景观设计了爱宠专属区域突出宠物友好及休闲游乐区:汪星人的环形山和猫薄荷主题花园,利用植物、砾石、铺地划分出独立休闲区、景观绿地、地面停车位,供不同需求及场景氛围使用。
B612星球的建筑景观表征
1.汪星人的环形山/景观游览
2.猫薄荷主题花园/景观游览
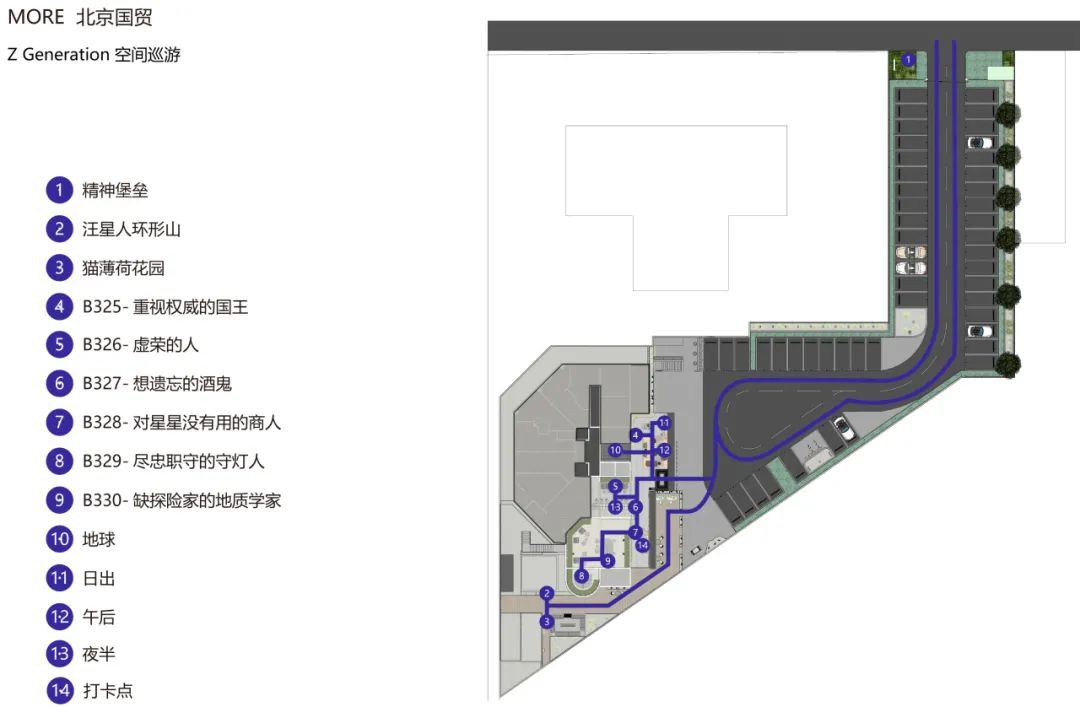
▲巡游打卡地图 P.09

▼景观立面细部 P.10

▲猫薄荷主题花园 P.11
从临街主入口进入到独立的景观庭院,狭长的景观庭院降低了建筑主入口的可视能见度,为了获得更好的探索好奇心,城市界面入口至景观内庭院到达正立面的步行路径中, 设置了有视觉互动感的景观立面涂鸦与庭院IP”小魔“装置,保持与探访者的交互趣味,提升建筑主入口的视觉完整性与建筑立面品质感。

▲轴测分析图 P.12

▲景观 P.13

▲景观 P.14

▲景观 P.15
Landscape Design
—
The project has a private courtyard of 3137 square meters, which uses plants, gravel and paving to separate the leisure area and landscape parking for different needs and scene atmosphere.
LOD plan encompasses seven core functional areas: Landscaped Courtyard, A Catnip – themed Experience Area, Dog Crater Park, Share the Bar Area, Negotiation Area, Leisure Area, and three Model Rooms.
Entering from the street’s main entrance into the independent landscaped courtyard, the elongated courtyard reduces the visibility of the building’s main entrance. To enhance curiosity and exploration, a visually interactive path has been set up from the urban interface entrance to the central facade. It includes a visually engaging graffiti-clad facade and a courtyard IP installation called ‘Xiao Mo’, maintaining an interactive and intriguing experience for visitors. This elevates the visual integrity and architectural facade quality of the building’s main entrance.
室内设计概念
—
“小魔环游纪”故事主线引领食草系人类的荷尔蒙探索 ,串连公共区域B612星球的表征空间;每个空间都拥有专属的故事与色彩表情,结合在地文化图形符号设计,用有趣富有设计感的画面呈现给居住者。

▲轴测分析图 P.16

▼室内立面细部 P.17
乐玩氛围:猫薄荷主题体验区和汪星人环形山公园
——招猫逗狗俱乐部| Cat and Dog Club
为宠物与小主提供平等、友好、不操心的休闲氛围
友邻氛围:首层公区-B612星球巡游 | Planet tour B612

▲项目品牌标识设计-公区 P.18

▲首层公区电梯厅 P.19

▲首层公区电梯厅 P.20
作为青年新生活方式的探索者,面对容易感到孤独和自我隔绝的都市人以“一起来一杯”为口号,呈现一个有趣的、有参与感的、多场景的、宠物友好的创意品质青年社区。

▲首层品牌形象 P.21
本项目公共区域室内面积 617 平米左右, 用IP“小魔”视角展开公区体验,公共空间是年轻人新的生活方式的场景延伸,行为模式和空间的形式相结合,构建多维空间,营造主题性场景化设计。
设计策略提出三时空间主题,公区起居室代表工作时光,咖啡一杯。

▲首层公区等候区 P.22

▲首层公区等候区 P.23

▲首层公区等候区 P.24

▲首层公区等候区 P.25
开放茶咖区域是休闲一刻的下午茶时光。

▲首层公区开敞休闲区 P.26

▲首层公区开敞休闲区 P.27

▲首层公区开敞休闲区 P.28

▲首层公区开敞休闲区 P.29

▲首层公区开敞休闲区 P.30
服务水吧则代表暧昧片段,是莫吉托酒精氛围,将时间切换至聚居族群的功能空间 。

▲入口 P.31

▲首层公区共享水吧 P.32

▲首层公区共享水吧 P.33

▲首层公区共享水吧 P.34

▲首层公区共享水吧 P.35

▲首层公区游戏室 P.36
Interior Design
—
‘Little Mo’s Odyssey’ the main story line leads the hormone exploration of herbivorous humans, linking the representative spaces of the B612 Planet in the public areas. Each space has its exclusive story and color expressions, combined with locally inspired cultural graphic symbols, presenting fun and well-designed visuals to the residents.
Playful Atmosphere: The Catnip-themed Experience Area and Dog Crater Park – Cat and Dog Club provides an atmosphere that is equal, friendly, and carefree for pets and their owners.
Neighborly Atmosphere: The first floor public area – Planet Tour B612 is for young lifestyle explorers. With the motto ‘Let’s have a drink together’, it offers an interesting, participatory, multi-scene, and pet-friendly creative community for urban dwellers who often feel lonely and disconnected.
The public area is approximately 617 square meters. Using the perspective of the Xiaomo’s , the public space is designed to offer a multi-dimensional experience, extending the scene of the new lifestyle of young people.It combines behavioral patterns and spatial forms, creating a thematic scene design. The design strategy introduces three themed temporal spaces: the public area living room represents working hours and a cup of coffee; the open tea and coffee area is for a leisure tea time; and the service bar represents ambiguous moments and an ambiance of Mojito, shifting the atmosphere to a functional space for gatherings.
户型模块
—
样板间分为3种风格模块,根据主题设计了不同房型,单间Studio A-6, C-1和1BR D-1比如电竞房、宠物友好房、网红直播房等, 分别对应代表人群 斜杠UP、森系捕手、森鲜男主和撸猫小主的小家庭。
* A-6户型样板间-荷尔蒙星球 | Hormone Planet 斜杠UP

▲项目品牌标识设计A-6户型 P.37

.png)
▲平面图、轴测图 A-6户型 P.38

▲A-6户型 P.39

▲A-6户型 P.40

▲ A-6户型 P.41
* C-1户型样板间-仲夏叶绿素|Midsummer Chlorophyll森系捕手

▲项目品牌标识设计 C-1户型 P.42

.jpg)
▲平面图、轴测图 C-1户型 P.43

▲C-1户型 P.44

▲C-1户型 P.45
* D-1户型样板间-萌物马卡龙主义 | Macaroonism 森鲜男主和撸猫小主

▲项目品牌标识设计 D-1户型 P.46

.jpg)
▲平面图、轴测图 D-1户型 P.47

▲D-1户型 P.48

▲D-1户型 P.49

▲D-1户型 P.50

▲D-1户型 P.51
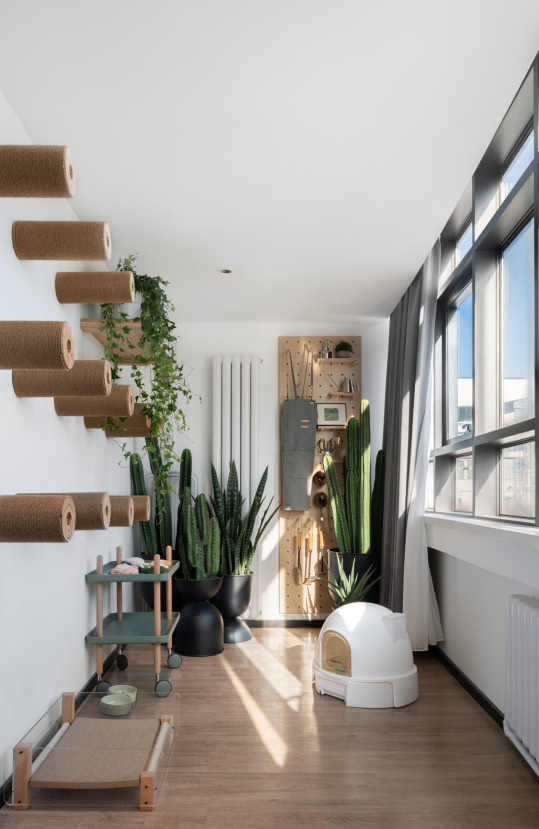
▲D-1户型 P.52

▲D-1户型 P.53
室内户型的设计思考
—
在空间色调选则紧扣主题,户型主要分为B612 荷尔蒙星球户型、仲夏叶绿素户型、萌物马卡龙户型。
B612 荷尔蒙星球一孤独经济、食草系男族
1.超大 SOHO 桌: 升降办公桌·桌面碳纤维材质·配置人体工学椅子 ;
2.竞技屏幕: 144Hz 高速显示器,适合电竞、动漫创作等场景 ;
3.置物组合: 可搭配多种配件·完善收纳功能 ;
4.百变陈列架: 在衣柜模块的基础上延展·调整为层架+伸缩衣架的形式;

P.54
仲夏叶绿素—养生经济、绿色消费
1.达人幕布: 环绕幕帘设计,提供私密性·同时作为直播背景使用;
2.多用长桌: 办公长桌、梳妆、直播等场景使用,提供直播架空间;
3.百变货架: 在衣柜模块的基础上延展,调整为层架+伸缩衣架的形式;
4.达人衣柜: 在衣柜模块的基础上延展,增加整体空间的收纳;

P.55
萌物马卡龙主义一宠物友好、甜系生活
1.防抓沙发+猫窝茶几: 帆布材质沙发·防止宠物抓挠;
2.美颜梳妆: 大尺度梳妆工作台·美妆面光与桌面收纳等功能;
3.猫咪乐园: 在衣柜模块的基础上延展,设计猫咪喜欢的攀爬游乐设施;
4.封闭衣柜: 在衣柜模块的基础上做柜门封闭,并考虑底部的猫砂盒位置;
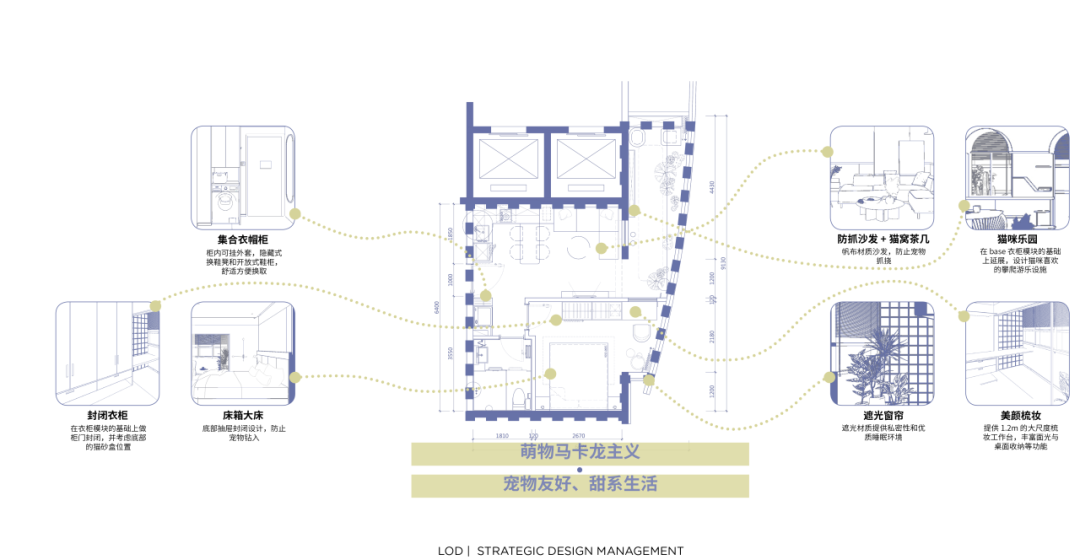
P.56
FF&E的设计思考
—
整体的软装设计在与室内风格相统一的同时,更注重舒适及实用性。
小魔 B612 星球的孤独绿植园
有荆辣与刺 / botanic garden / 软装陈设主题
1.BOTANIC GARDEN 霓虹灯
2.SAFARI 吊床
3.SAFARI 风格地毯
4.盐系绿植: 龙舌兰、多肉绿植、吊挂空气凤梨
5.风灯蜡烛
6.引起睡眠感的书籍叠加的茶几: 理想国出版之《月亮与六便士》《瓦尔登湖》《M》系列
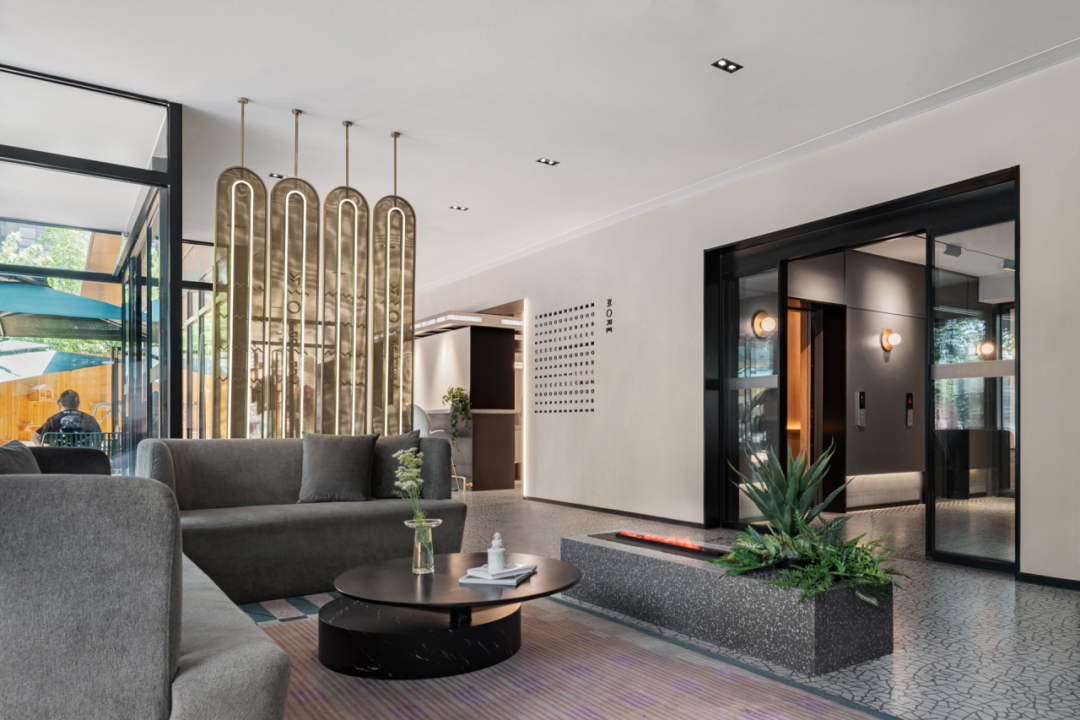
▼首层公区等候区 P.57

▲首层公区开敞休闲区 P.58

▲首层公区开敞休闲区 P.59
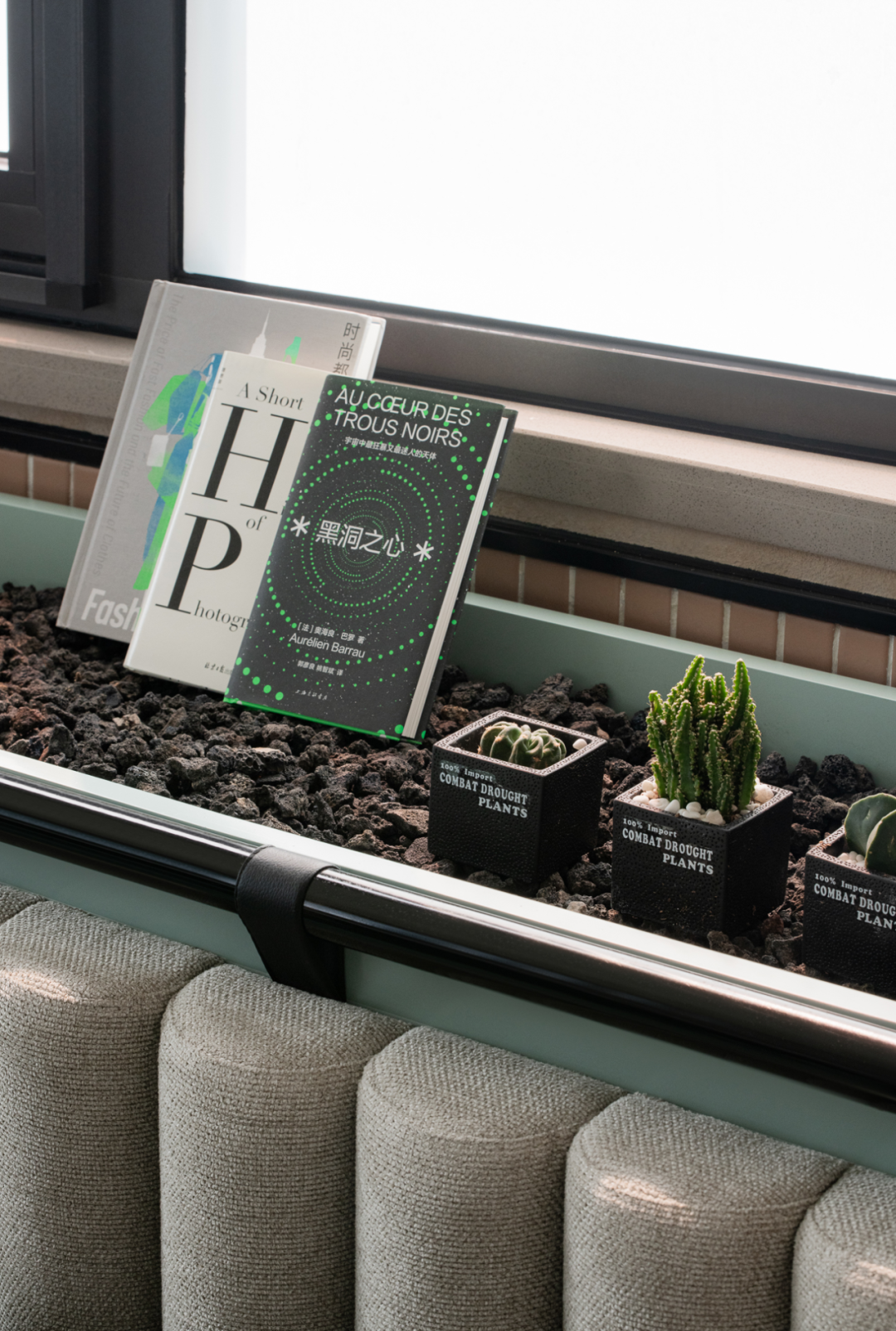
▲首层公区开敞休闲区 P.60
LOD 用建筑交互体验的设计方式去追踪千禧世代人群的生活变革 ,设计之所以有趣是基于洞察需求,呈现多维交互空间体验, 基于社交、基于场景氛围呈现。
千禧Z世代倾向于追求有价值的生活,热衷于分享和表达意见, 是文化的消费和生产的主要动力。数字游牧民们喜欢在午夜开启社交游戏活动,享受 “懒系生活”。
LOD团队通过创新的建筑交互空间体验设计,提升品牌价值,传达积极的多元设计观念。
“LOD employs interactive architectural design to track the lifestyle changes of the millennial and Generation Z populations. What makes the design interesting is its foundation in understanding their needs, delivering a multidimensional interactive spatial experience based on social interactions and immersive atmospheres.
The millennial and Generation Z generations tend to seek meaningful lives,who are enthusiastic about sharing, and expressing their opinions, and are the primary driving forces behind culture consumption and production. These digital nomads often engage in social gaming activities at midnight and enjoy the ‘laid-back lifestyle.’
The LOD team enhances brand value and conveys a positive and diverse design philosophy through innovative architectural interactive spatial experiences.”
02
作品平面图
Plan
—

艾鼎国际设计大奖(简称:艾鼎奖i-ding Award)由艾鼎智库与中国企业联合馆借助2015年米兰世博会平台共同创办。该奖项是自首届世博会举办一百多年以来在世博平台上设立国际大奖。
艾鼎奖以推动中国设计行业发展为愿景,秉承专业、公平、权威、高度、国际化的评奖理念。在评选规则上,艾鼎奖采取盲评的做法,评委最大限度地客观地为作品进行打分,作品分量高于一切。艾鼎奖坚持最严格的评审程序,发掘和表彰来自全国乃至世界各地的优秀设计师和设计机构,其影响力从中国大陆、港澳台地区扩展至欧洲及全球。
通过艾鼎奖这个平台,共同见证了优秀设计机构、新生代设计师崛起,成为诠释中国设计力量的伟大一极。
2020-2021的艾鼎奖颁奖盛典暨艾鼎智库高峰论坛在中央电视台CCTV13频道新闻直播间于4月3日13:52分播出,经过八年的坚持不懈,艾鼎奖的影响力达到了全所未有的新高度。艾鼎奖将秉承“推动行业发展,探索中国设计发展方向”为使命,砥砺前行。
