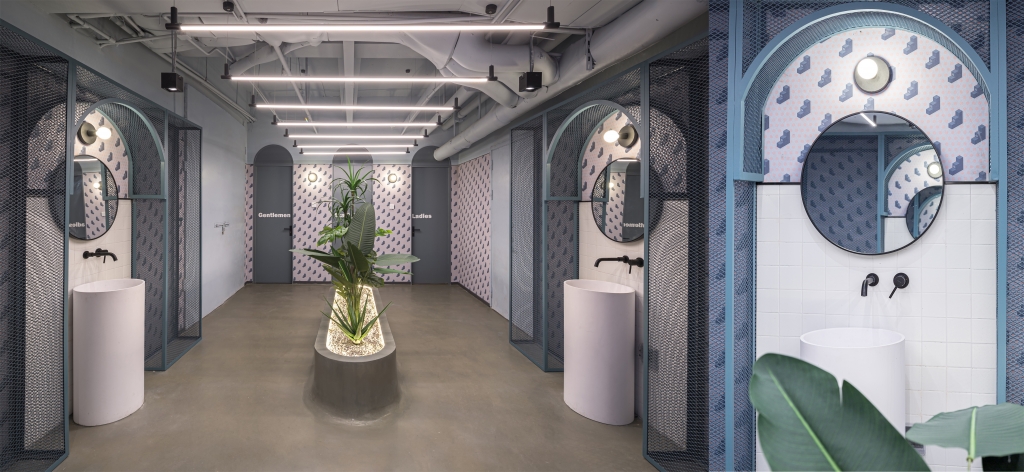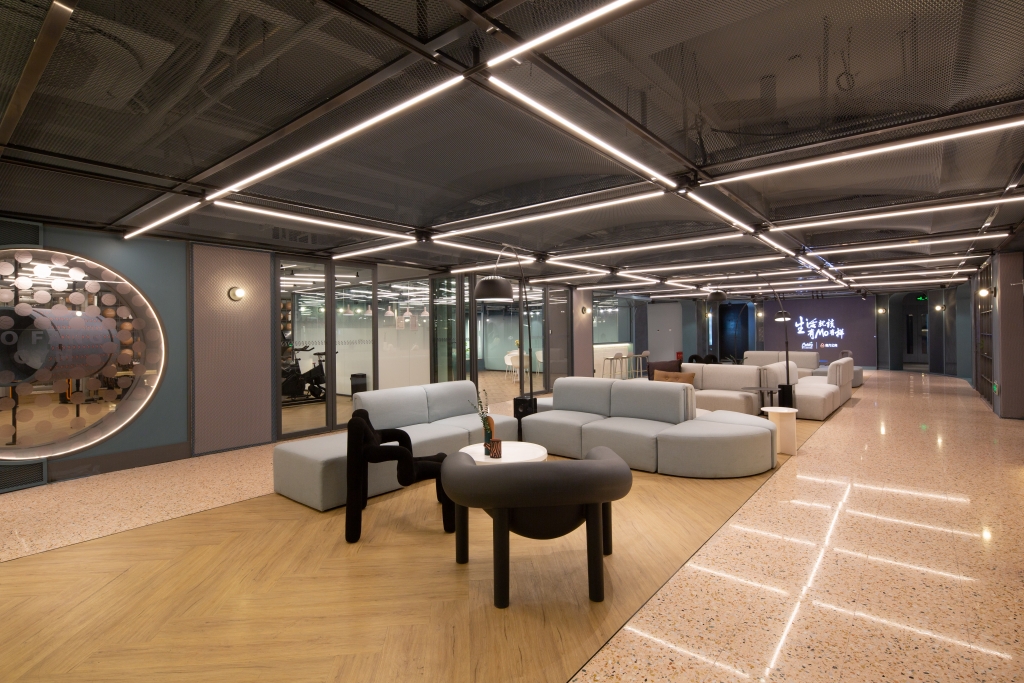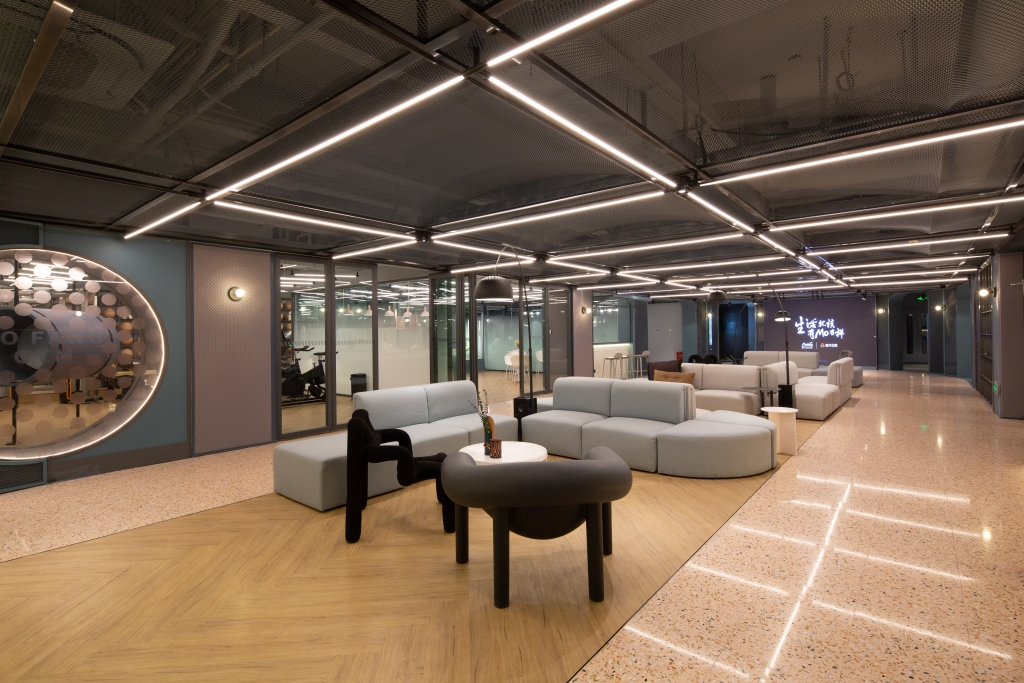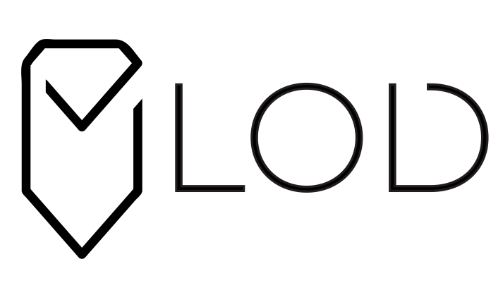Location and Surroundings
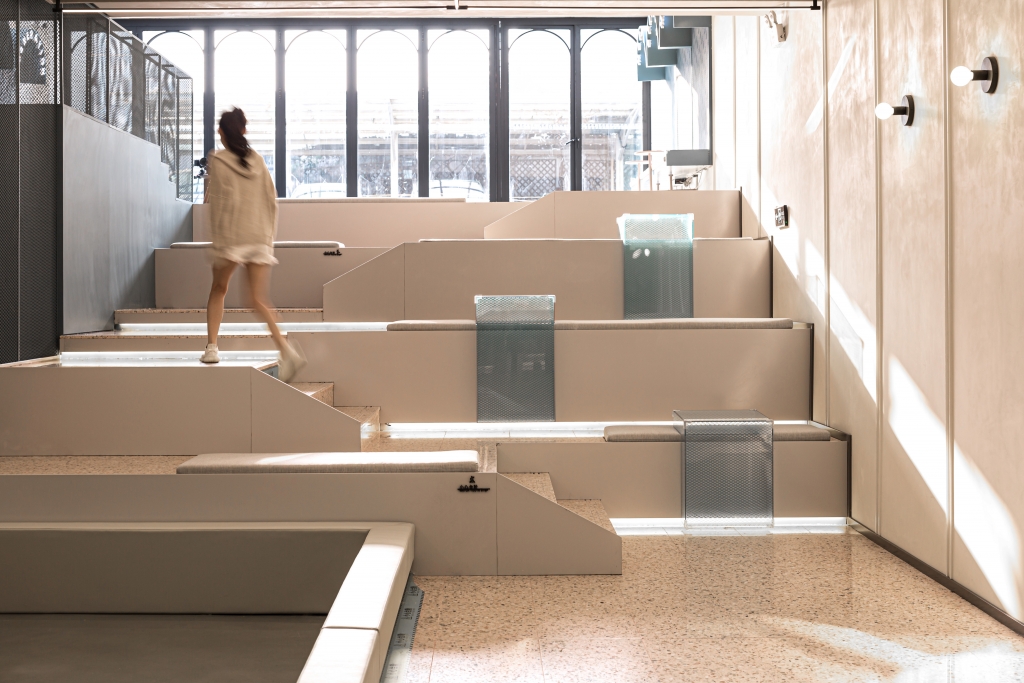
Shanghai Yinzhou Mofang Apartment is located in Block B, Yinzhou International Business Building, No. 288, Jiaqiao Road, Mincheng District, Shanghai, with many subway lines connection and convenient public transportation.The design scope includes the indoor public area, entrance portal and landscape design of the inner courtyard. The challenge was to transform the interior, exteriorand landscape into one active public social space.
Design Strategy: Montage Environment with Social Moment
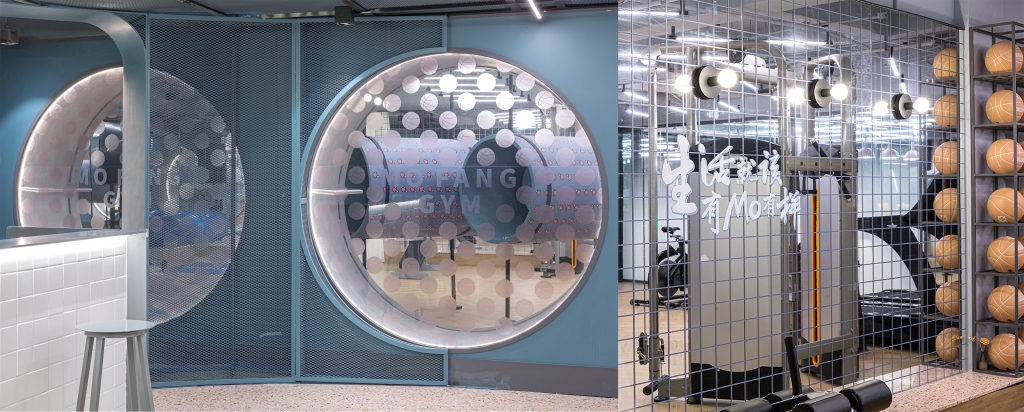
Social activities are more internal with functional services more external; the social space of the residential apartment is built into a multi-functional and quality third place.
Design Concepts of Building Facade and Landscape
The combination of building and landscape creates a spatial narrative and develops a wider outdoor community of utopian residencies and functional urban growth.
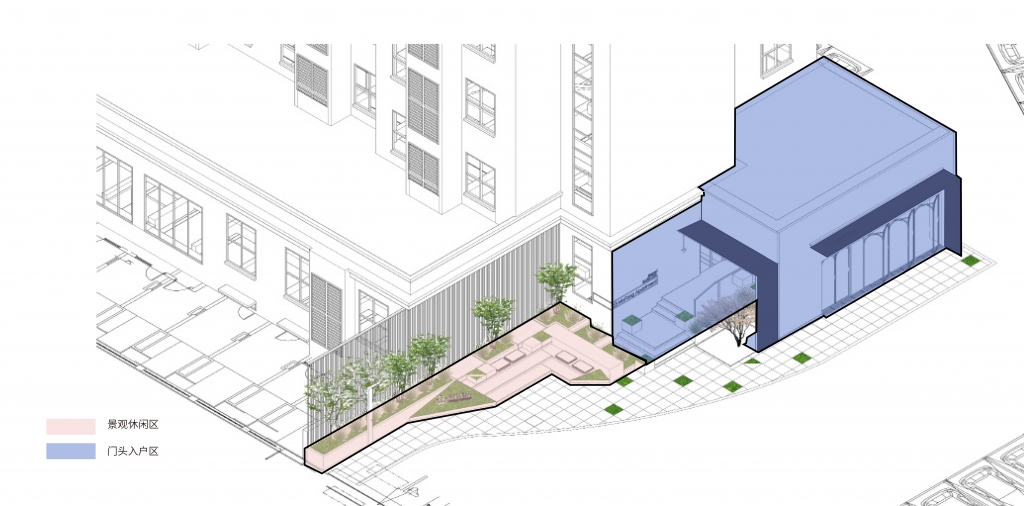
The courtyard connects the outdoor spaces with the public area of the residence. Gyms, entertainment areas and restaurants can be used by different user groups. The courtyard is enclosed by wooden planter boxes, which further protect the privacy of the users.
The landscape courtyard designed with L-shaped platform, leisure steps, outdoor courtyard with irregular pavers increase the sense of indoor and outdoor landscape relationship. The planning of the inner courtyard is based on the different age groups and user analysis, and the design setup can guide people from their apartment into the courtyard where “micro-community” is established with open spatial atmosphere.
The aluminum cladding on the building facade, increases the verticality feeling and overall aesthetic. The interior materials are mainly terrazzo, color paint, wallpaper and metal perforated panel, which gives the space clear branding recognition.
Interior Design Concept
Shanghai Yinzhou Mofang Apartment Project is about 550 m2 with additional 155 m2 of outdoor area . The project focuses primarily on the establishment of spatial relationships, which breaks the traditional notion of only considering indoor space and emphasizes the interaction between indoor and outdoor space. The area of the indoor public space is not very large, and is reinforced with spatial modules for entertainment, lounge and fitness purposes, which are closely connected by the seating area in the center.
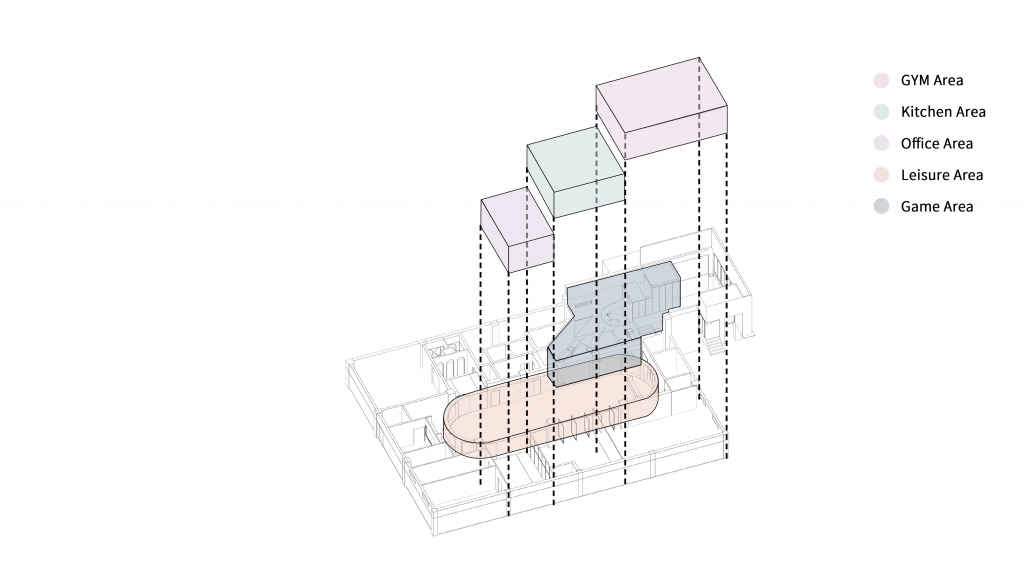
The interior layout provides a sense of openness, enlarges the public entrance, and improves the space utilization. The use of modular furniture allows the optimization of the space with different combinations , making the space practical and dynamic.
The public social space is shared among tenants from leisure tea cafes, fitness, board game to other services.
The three dimensional research of the space includes:
First, blur the boundary of the space with clear function;
Second, the integration of building and landscape recreates the concept of the traditional outside and inside relationship.
Third, the concept of product modularization, such as the reception, cabinet, movable funitures, etc., the design of standard modules allows different spatial combinations.
Functional space planning: In order to enhance the sense of participation the physical boundaries are blurred into a single multi functional area. Through the use of multi purpose walls, brand-themed patterns and wallpaper, the branding identification and space atmosphere are enhanced.
Through the design of modules, create a flexible layout for the overall design concept, enhance the comfortability and convenience, but also to meet the needs of the residents for living and leisure.
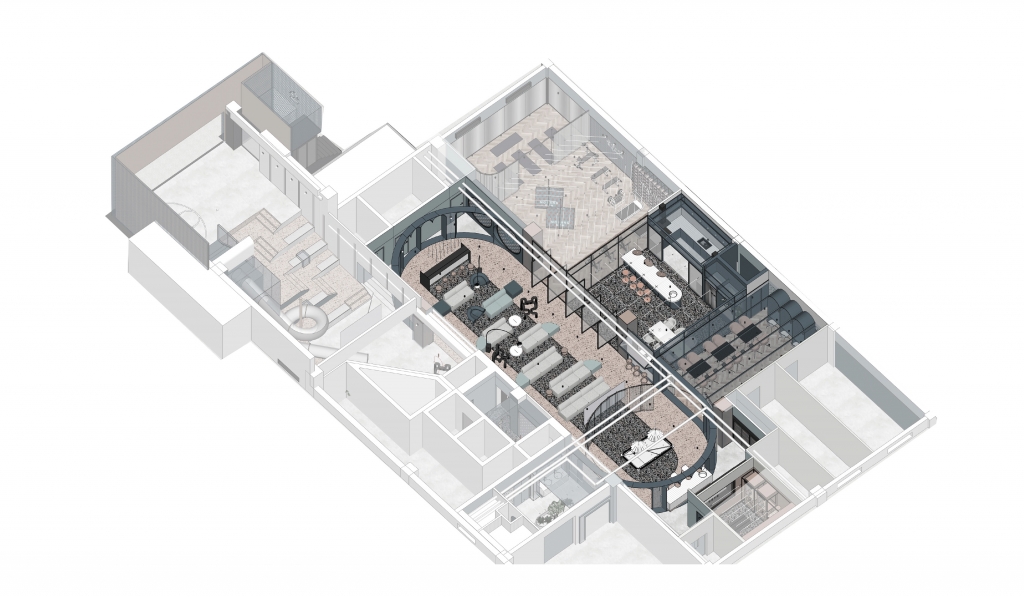
Material and color scheme of project space
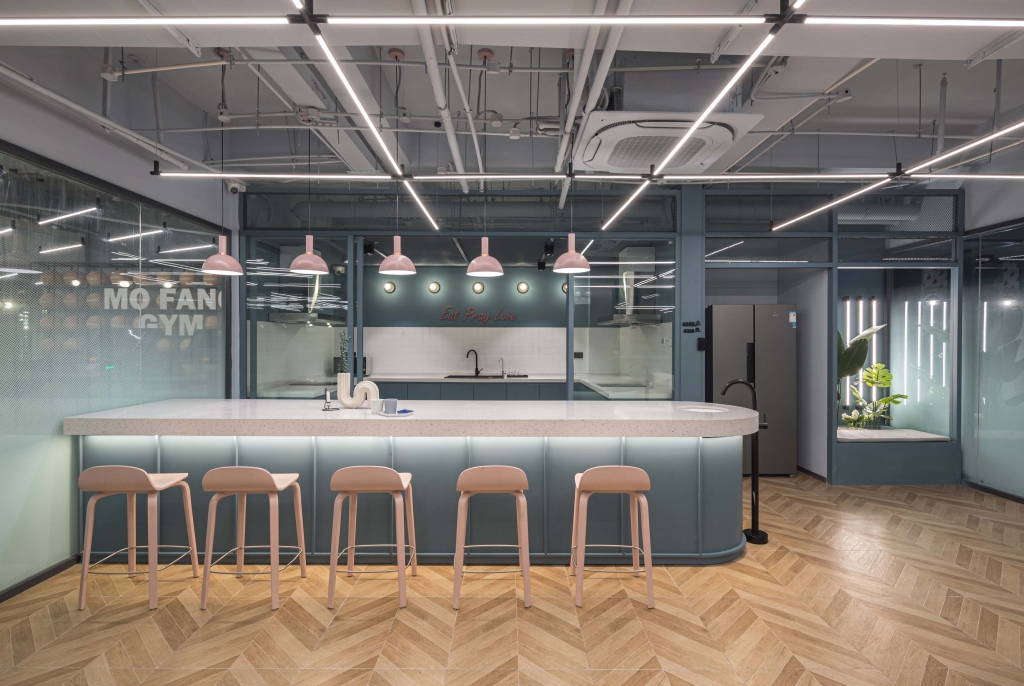
Through the customer experience of the brand, and combined with the characteristics of the residents group. “Montage. Afternoon tea” is the design theme with a blend of powder pink and morning dew gray tone.
The atmosphere creates the humanization of living space, modularization, soft furnishings and privacy.
Modular study of public social areas with modern space tone, fashionable and young and advanced architectural interior language.
Material and Color
Mofang 3.5 Public Area Image Enhance Project proposes to develop a new color scheme based on powder pink color and morning dew gray color, and to enhance brand recognition with the sensitive color system of millennials.The brand upgrade design of the new space continues the overall design style of Mofang 3.0 while integrating the design elements most favored by young people. The space highlights the sense of functionality and fashion, and creates a brand new Mofang 3.5 series products.
1. Terrazzo, floor
2. Punch plate – ceiling
3. The wooden floor
4. Latex Paint – Walls
5. White lattice tiles
