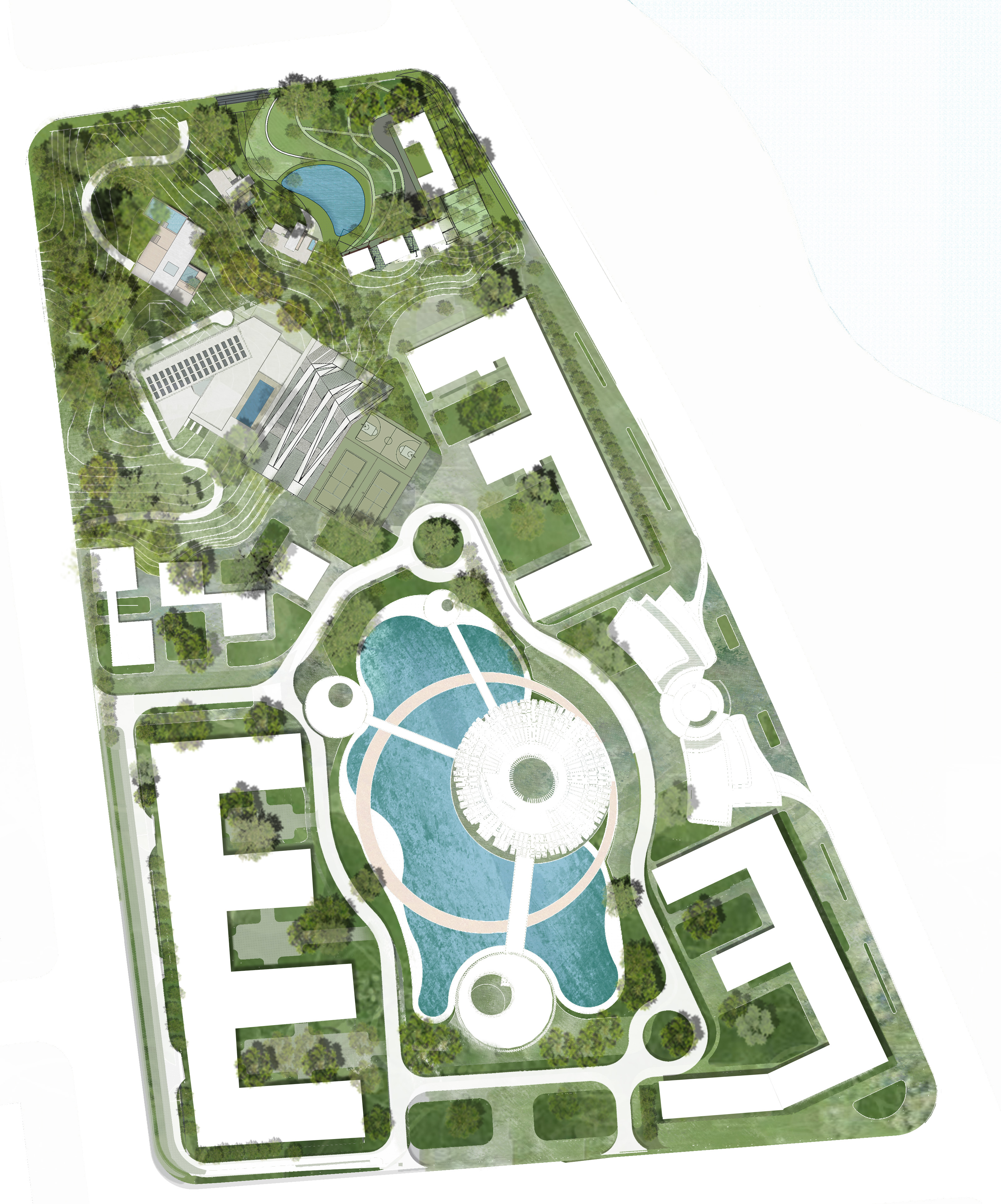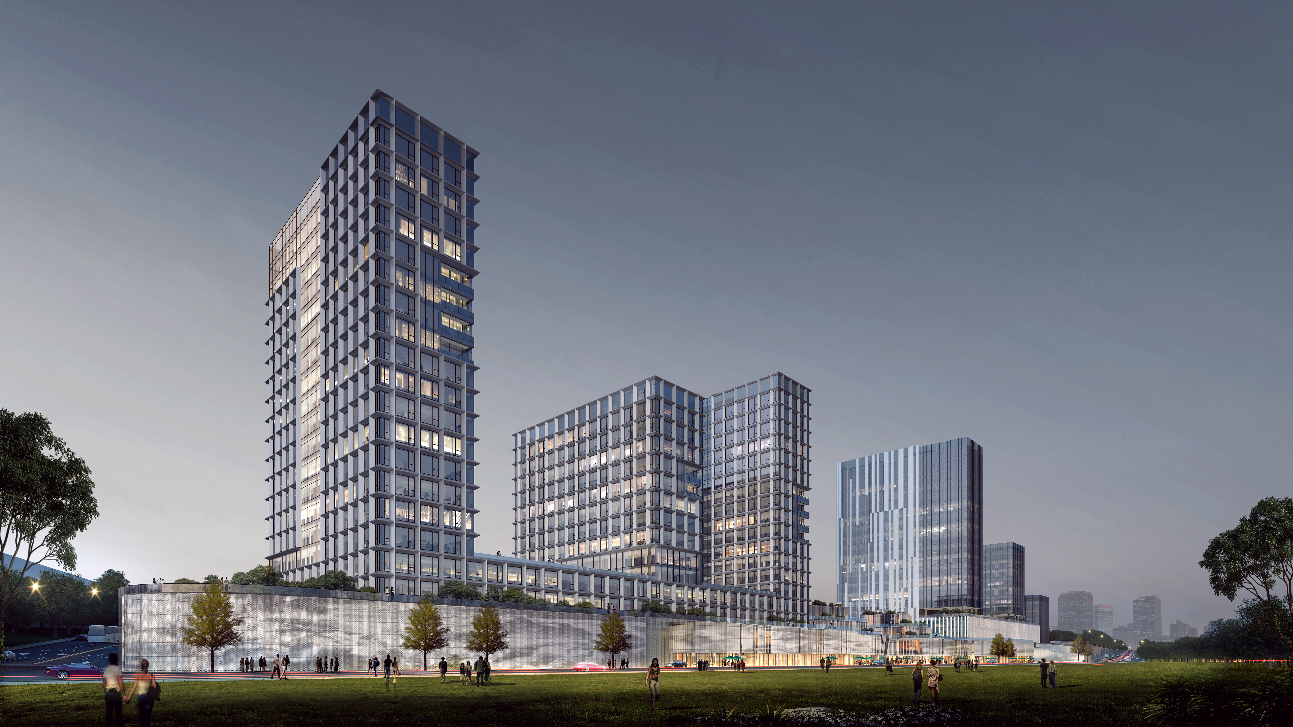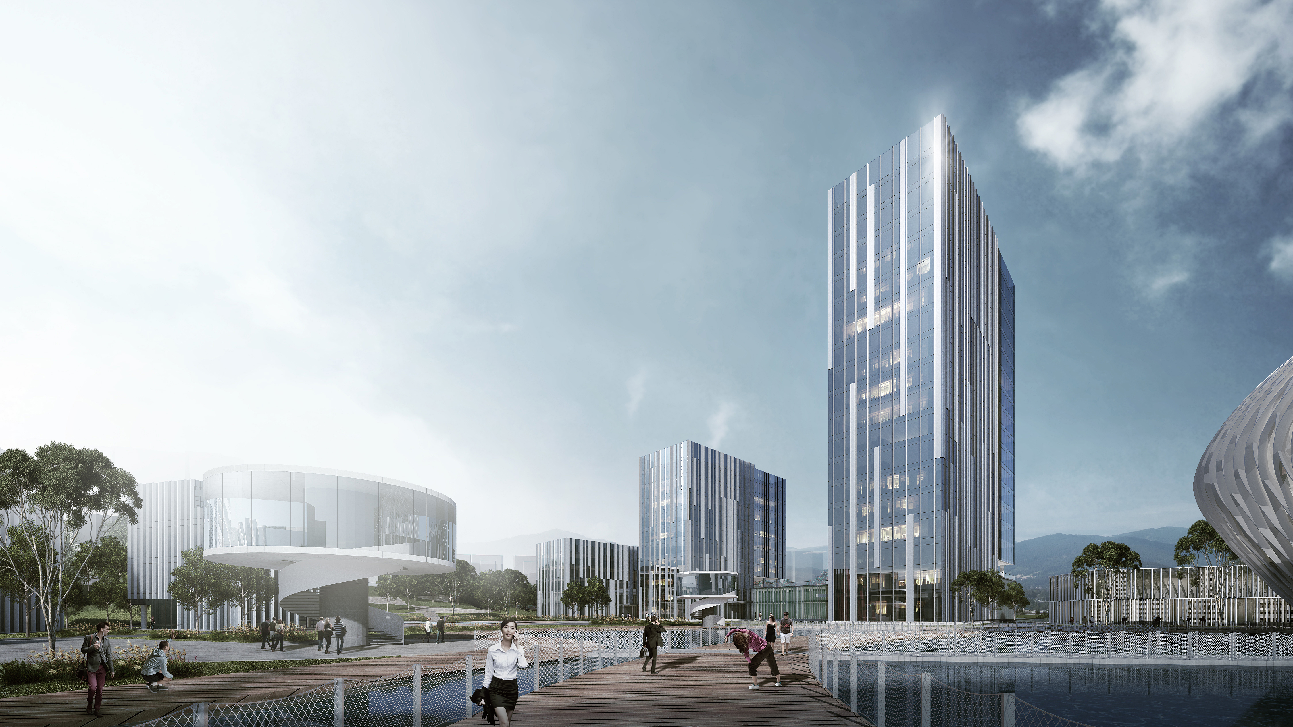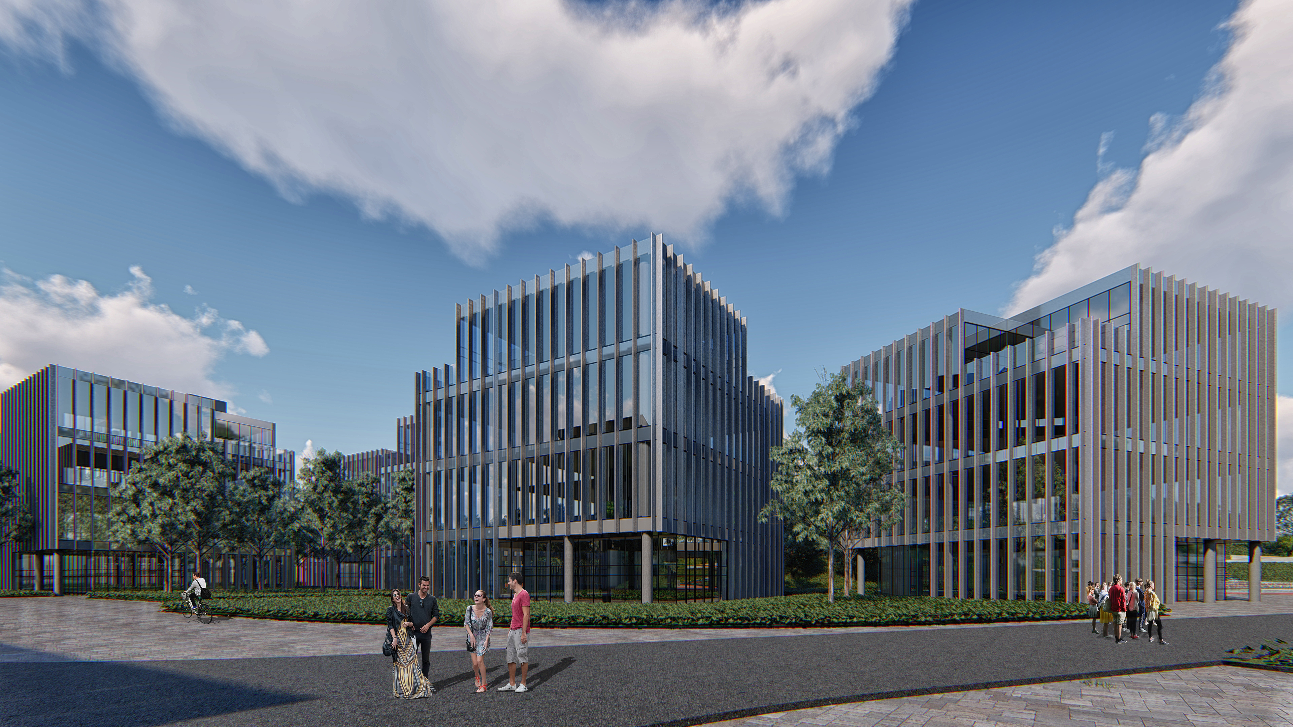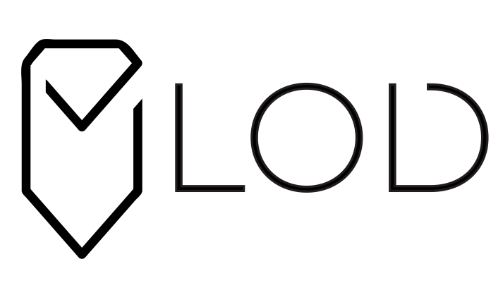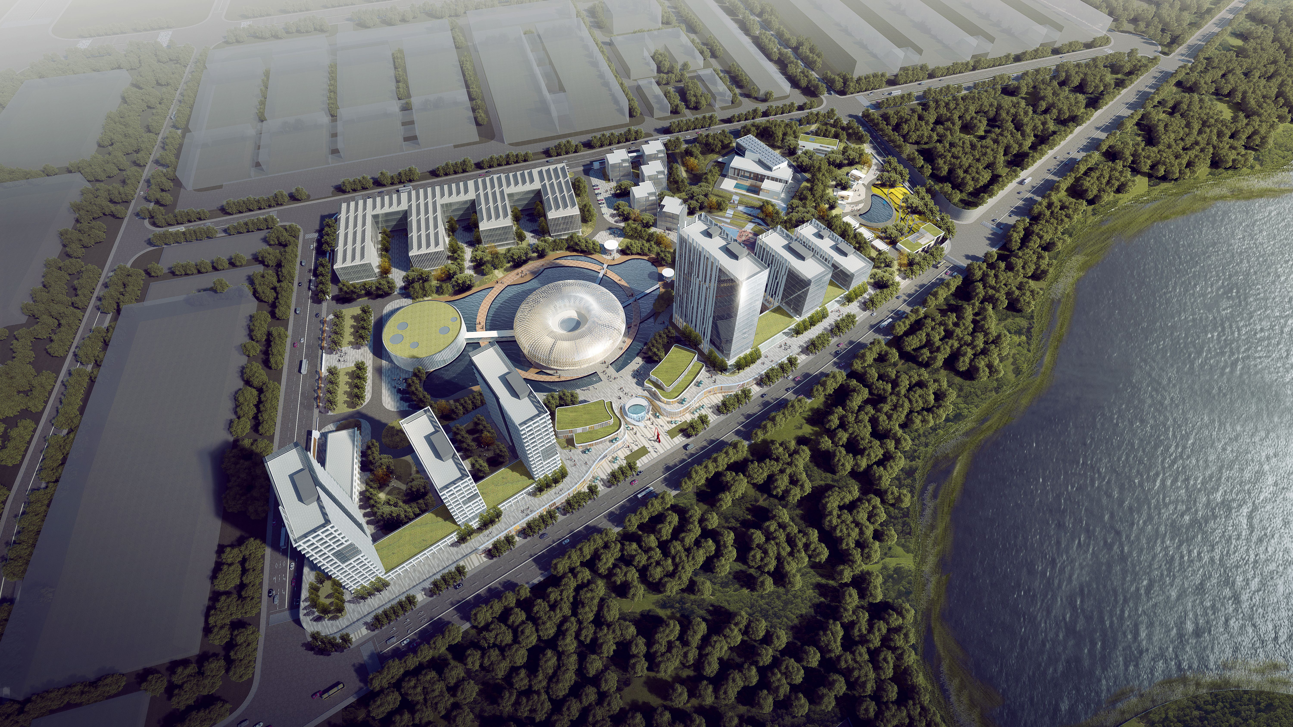
Design Concept
To strike a balance between environment and our design project, we considered
the natural topography as our design factor. Base on the outline of water and
mountain, we organized different zones with natural atmosphere
Balancing between architecture and environment
Architecture is not an independent element. Each design needs to be considered
with environment factor and stand on the same line with other elements. Due to
the great natural resources and the existing industrial area on the South and West
side, the North side would be served as logistic purpose. On the other hand, to
have a better relationship between urban area and the countryside, we well used
the profile of lake. It goes through our project site and connects different buildings.
It leads to the people in different zones share the beauty of nature.
We created an artificial channel to guide the water resources from the southside. It
takes a role of a river to pass through the natural terrain and the buildings. At the
end, those resources will be gathered at the artificial lake where is the headquarter
located at. The Soundon headquarter is formed by five parts: Business core social
area, Innovative technology area, Developing office area, Residential area and
Experimental industrial area.
