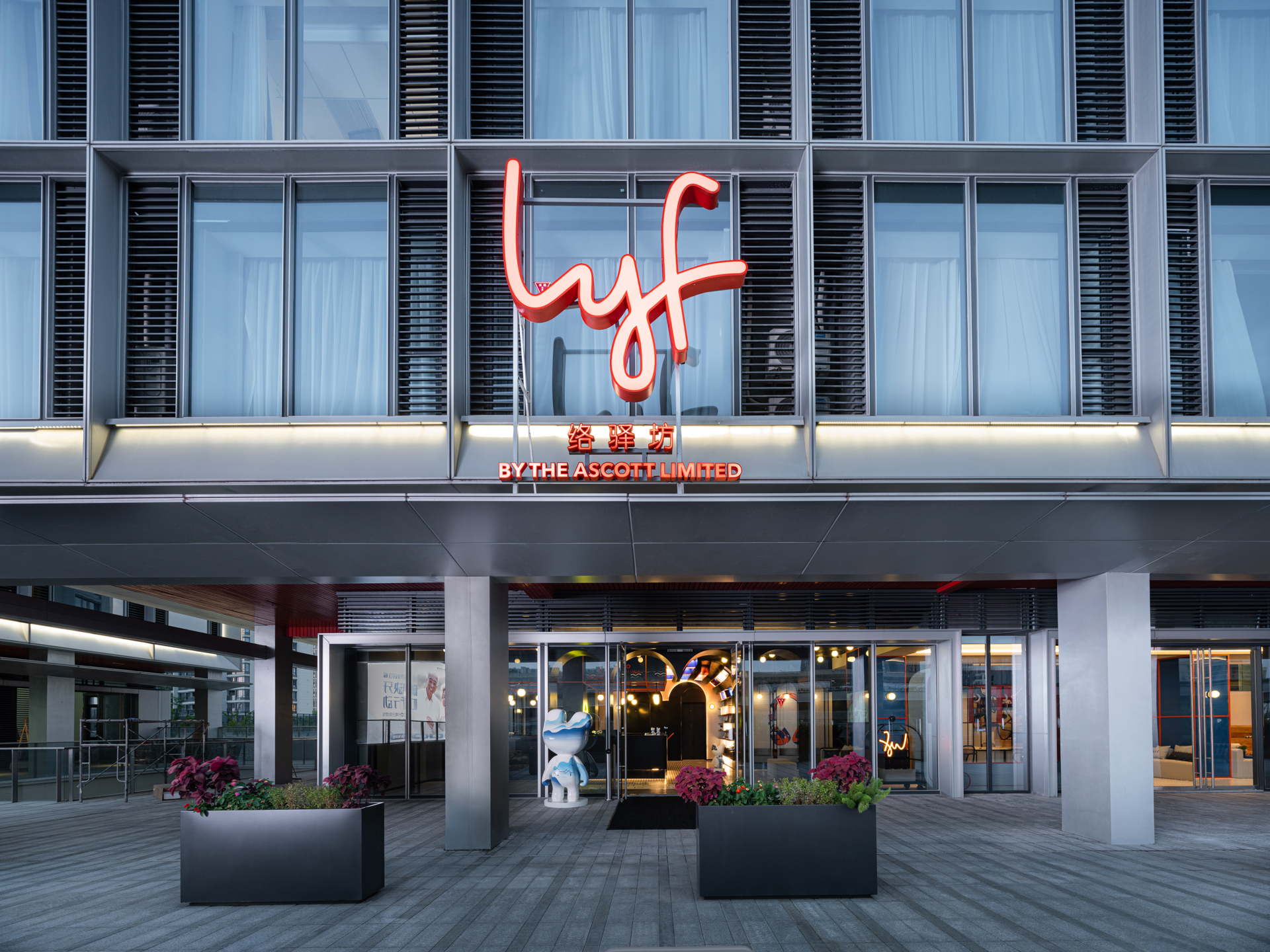

Brand Understanding
Lyf is a brand developed by Ascott for the millennial travelers. Lyf customers are proficient in digital technology, good at communication, socially responsible and willing to exchange information, including technology groups, start-up teams or artists in cultural circles such as music, media, fashion and other industries. Customer groups are not divided by age. They pursue ideas of freedom, exploration and yearn for community experience.
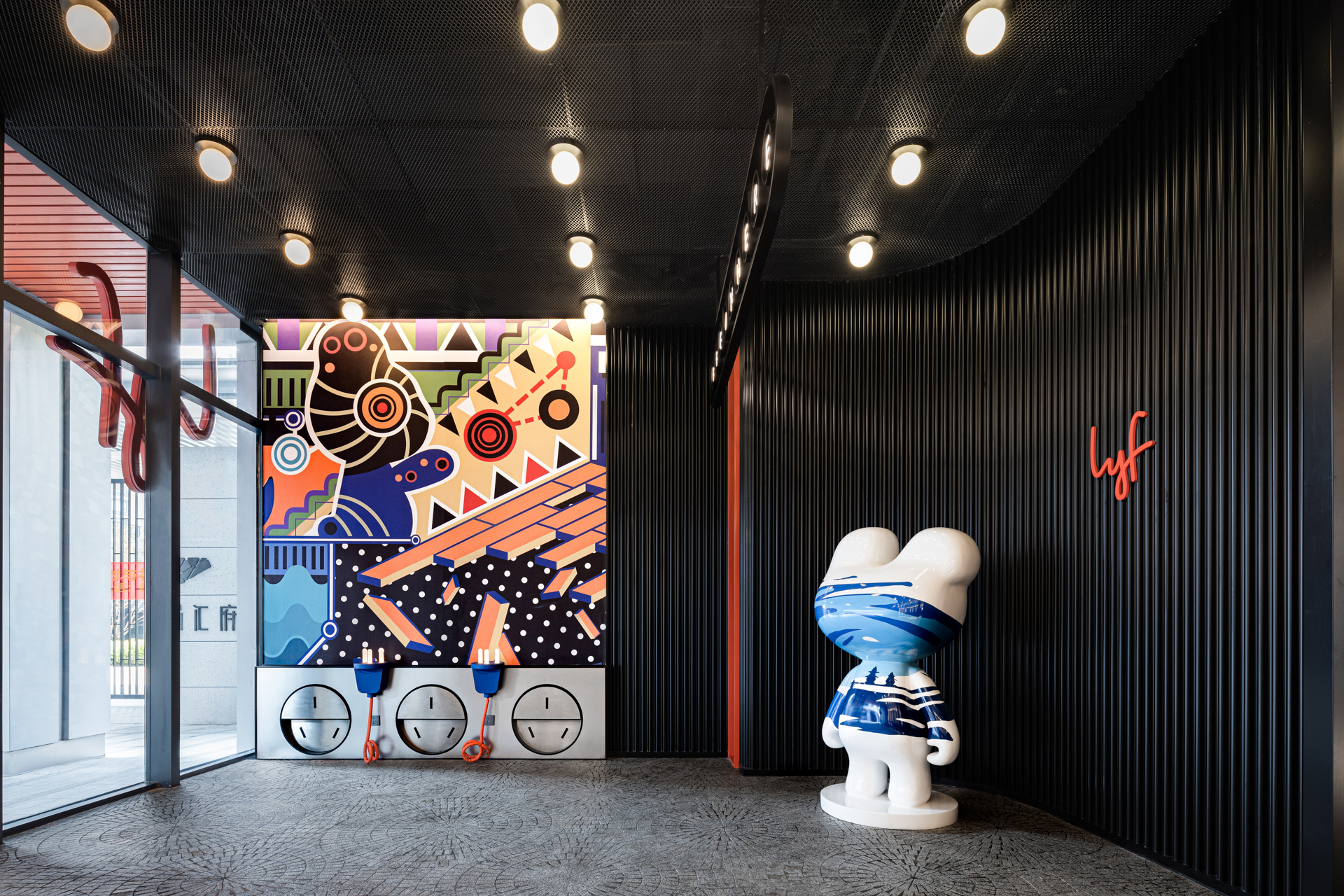

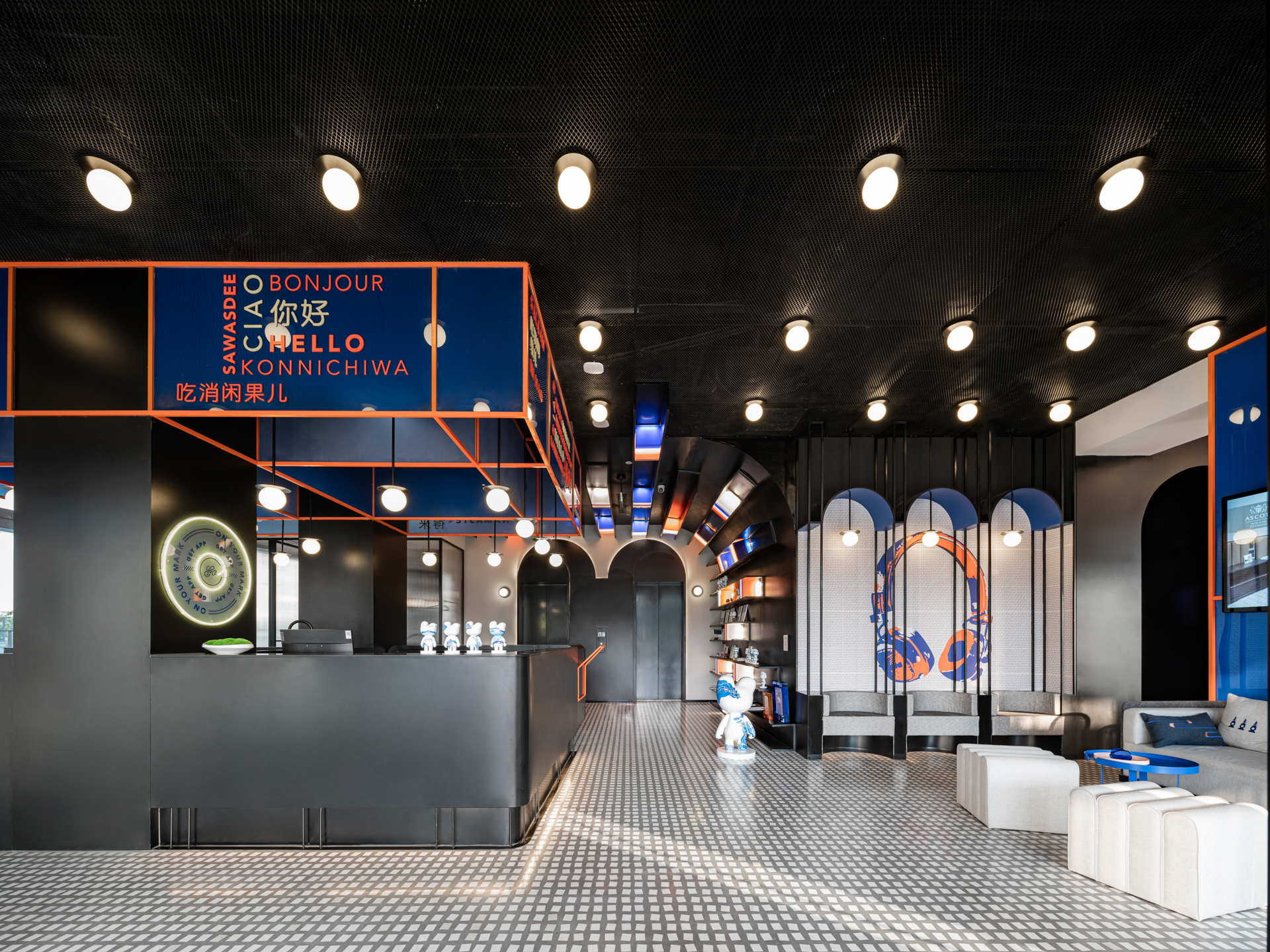
User analysis
The year 2020 impacted every person across the world, it is the opportunity to develop what we have learned from this global pandemic to construct a new living experience where everyone can thrive especially for Generation Z and Millennial which is our main target group in this LYF project. The pandemic has cultivated people’s desire to escape from the city, how does this crisis reshape people’s life?Social media motivated young consumers’ behavior these days, following the trend. Young generations are becoming more tech and eco-conscious and social equality, it has brought extra pressure on the brand developers to showcase their social contribution and brand value commitment.At the meantime, diverse user groups are worried about their mental and physical health after extensive screen time working from home. According to our online survey, people are currently living ‘lazy lifestyle’ with fancy smart products and concern about health problems while they are active at night on social media or game life.The definition of tourist for the younger generation has changed from landmark site visits and shopping to cultural and natural discovery experience. They are looking forward to having more offline interaction in a fresh environment and get into their community in order to enhance social belonging and social participation.
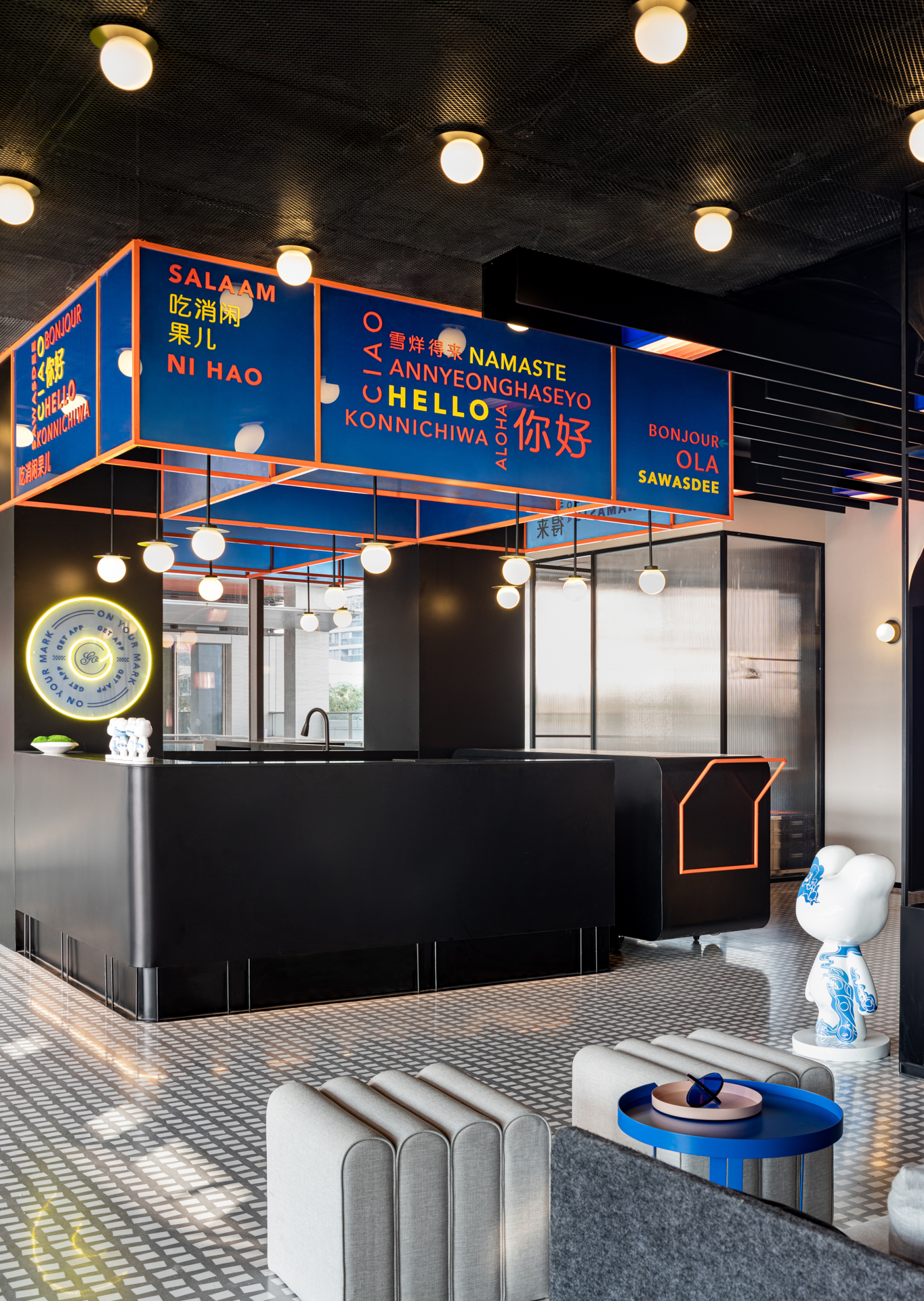
Design Concept
The millennial and Generation Z want to try fresher and newer experiences. Design exploration for the crossover culture and strong color implication with personality and character of the younger generation, actively re-design the traditional culture in an innovative view and modern stylish way.
Beyond spatial design, our concept is more about how to design an organic user living journey with different scenarios, to deeply understand the city’s spirit and LYF brand identity. This living journey is conceptually divided into four parts with different unique Hangzhou historical design elements: Discover the local history, immerse the local culture, share their lyf experience and re-define the community. Extract over three hundred heritage cultures into new design elements and patterns for lyf apartment as culture development and protection is part of what our projects concern about.
Traditional Hangzhou craft technique, textile pattern, music instruments, stories and remarkable landmarks is placed to surround the apartment, from indoor to outdoor and the way-finding signage to the slogan, people can sense the local cultural and stories in a new way as graffiti with strong color at every corner of the apartment. They are welcomed and encouraged to share their experience on social media in this platform, using their own views and ideas to inherit the culture and re-shape a new individual story about this city.
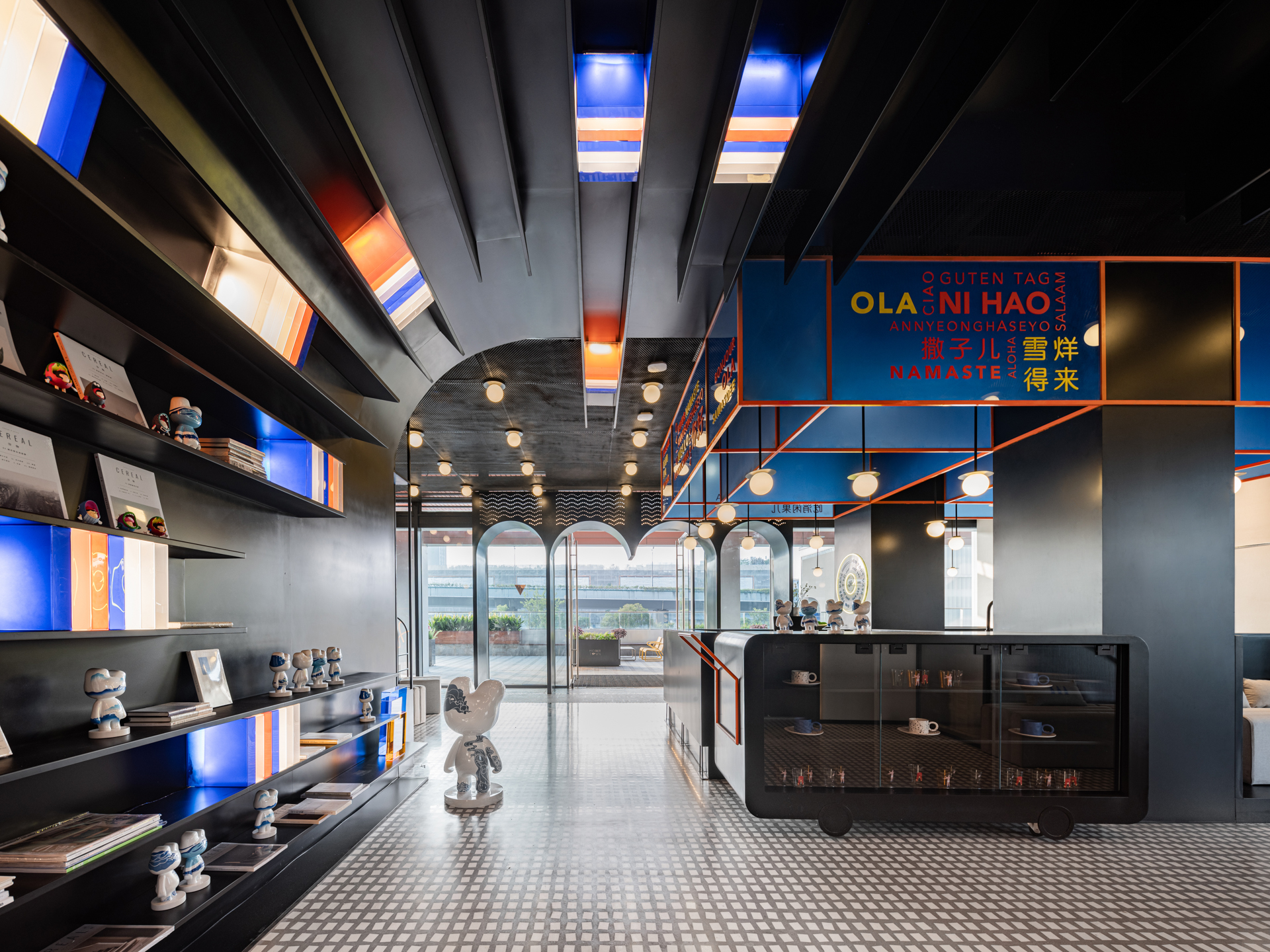
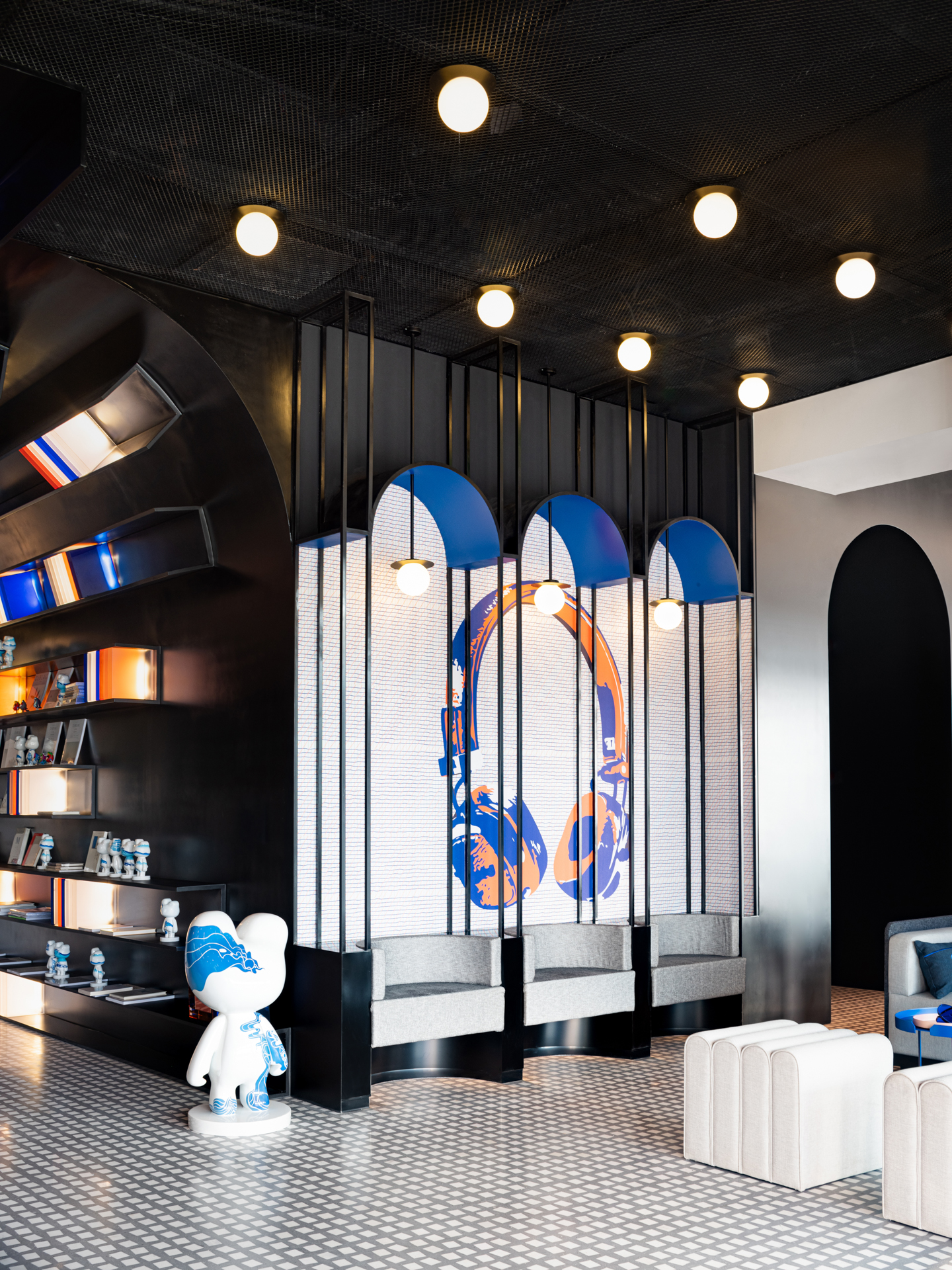
Lyf is a unique accommodation tailored for this demographic, including technopreneurs, start-ups and individuals from music, media and fashion. We do not define millennials by age but instead they are a social generation who crave discoveries and desire to be part of a community.
A co-living concept that promotes interaction between guests for a social generation who crave discoveries and desire to be part of a community.
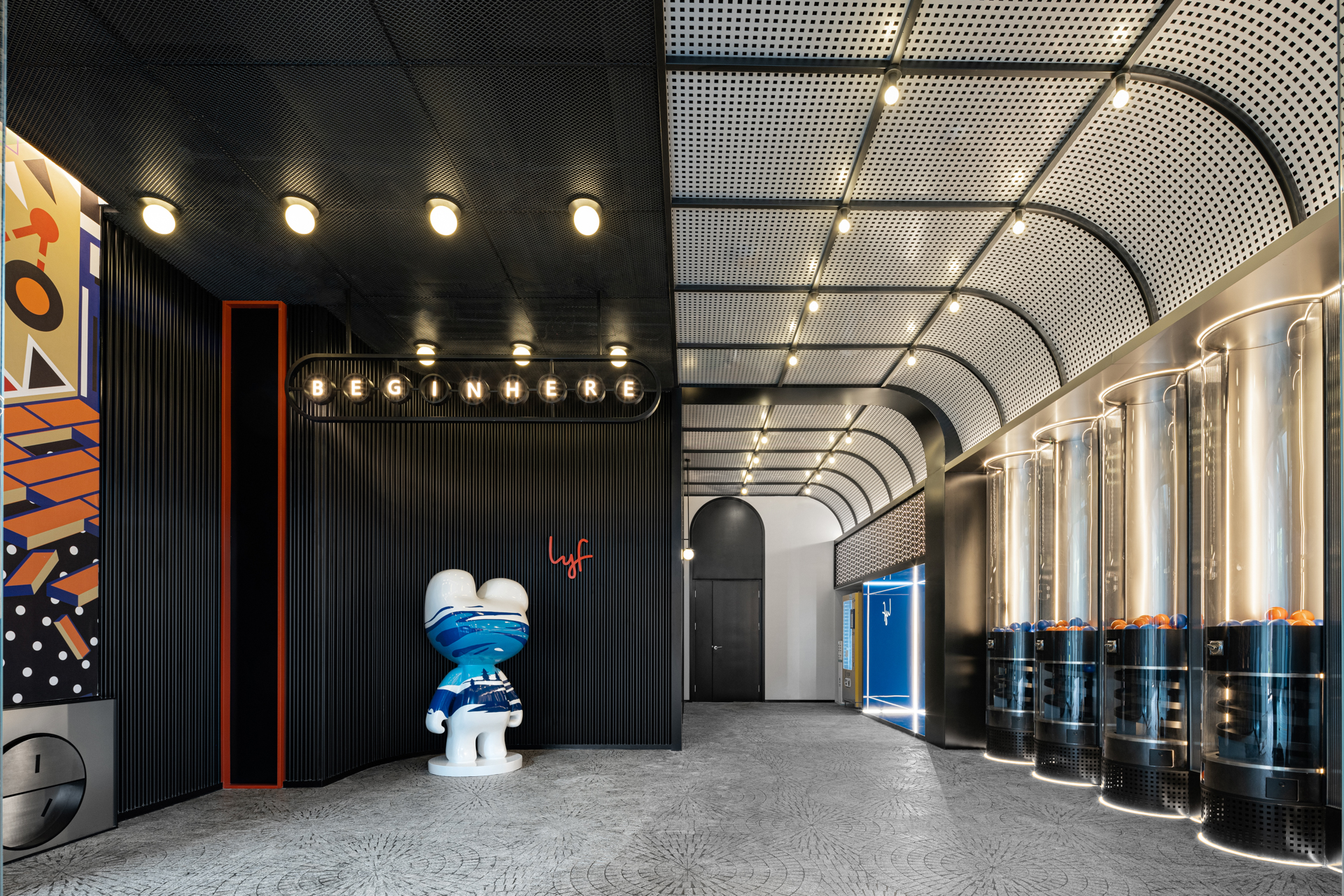
Project Background
Lyf Mid-town Project is located in Gongshu District, Hangzhou, surrounded by HOPSCA with Wanda in the East, Intime Department Store in the West, Joy City mall in South and the Mixc in the North side. In the transportation, It is close to the international exhibition centre station, metro line no. 10 which is still under construction. The Vanke Mid-town project comprises of 11,000m2 of commercial areas, is in close proximity with main transportation network Shangtang and Shixiang highway. It is about 1.2 Kilometers from the Hangzhou North Bus station and can have easy access to the East Train station and Xiaoshan airport through main highway.
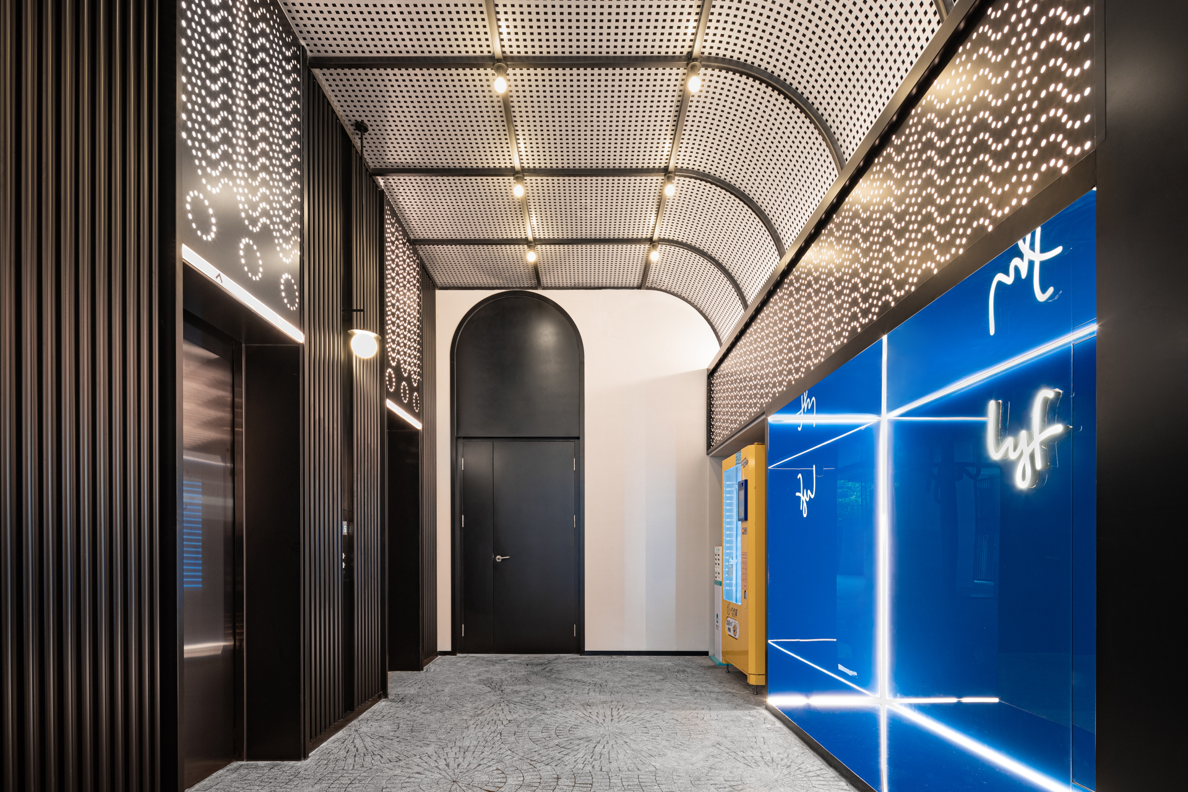
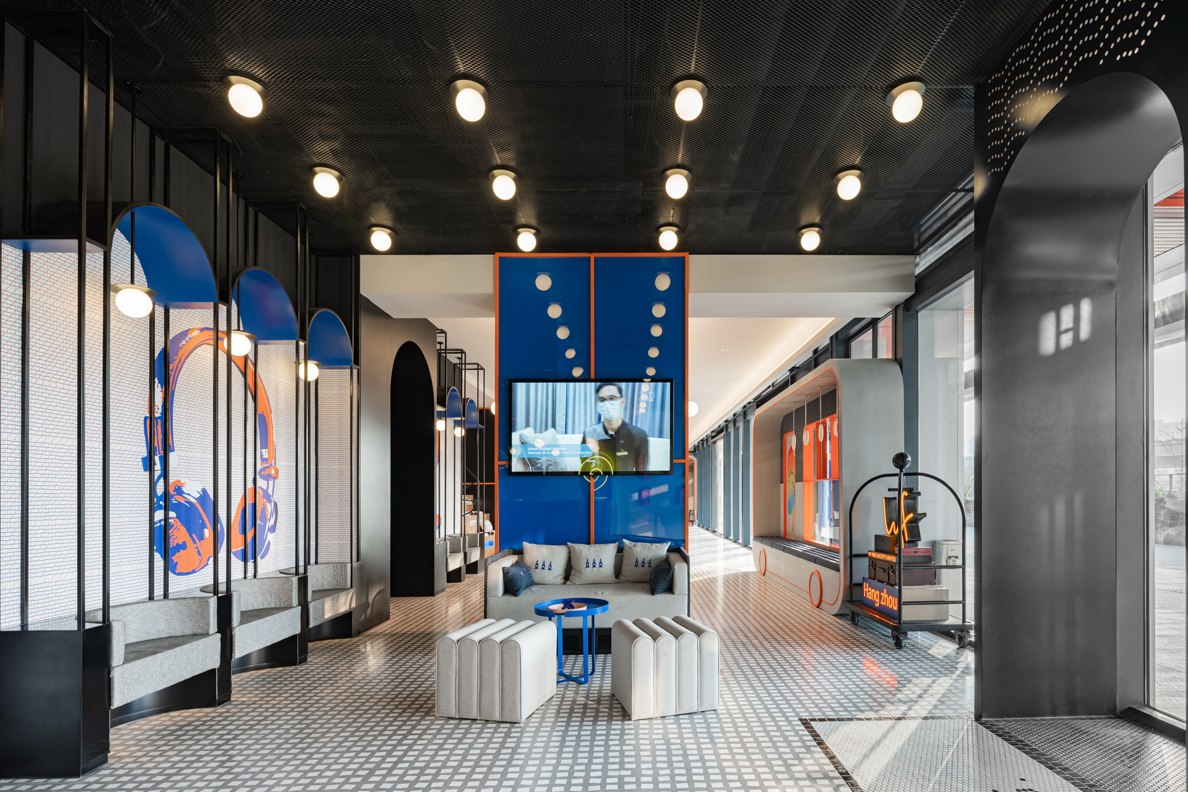
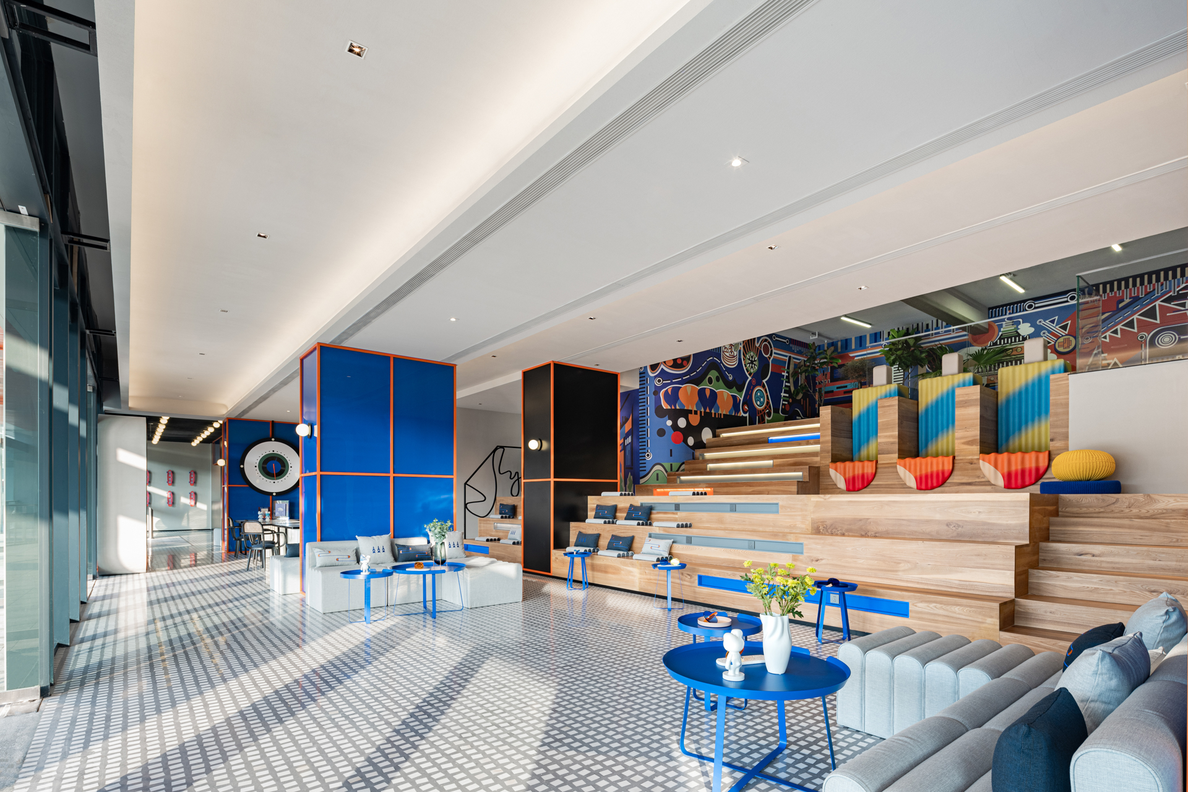
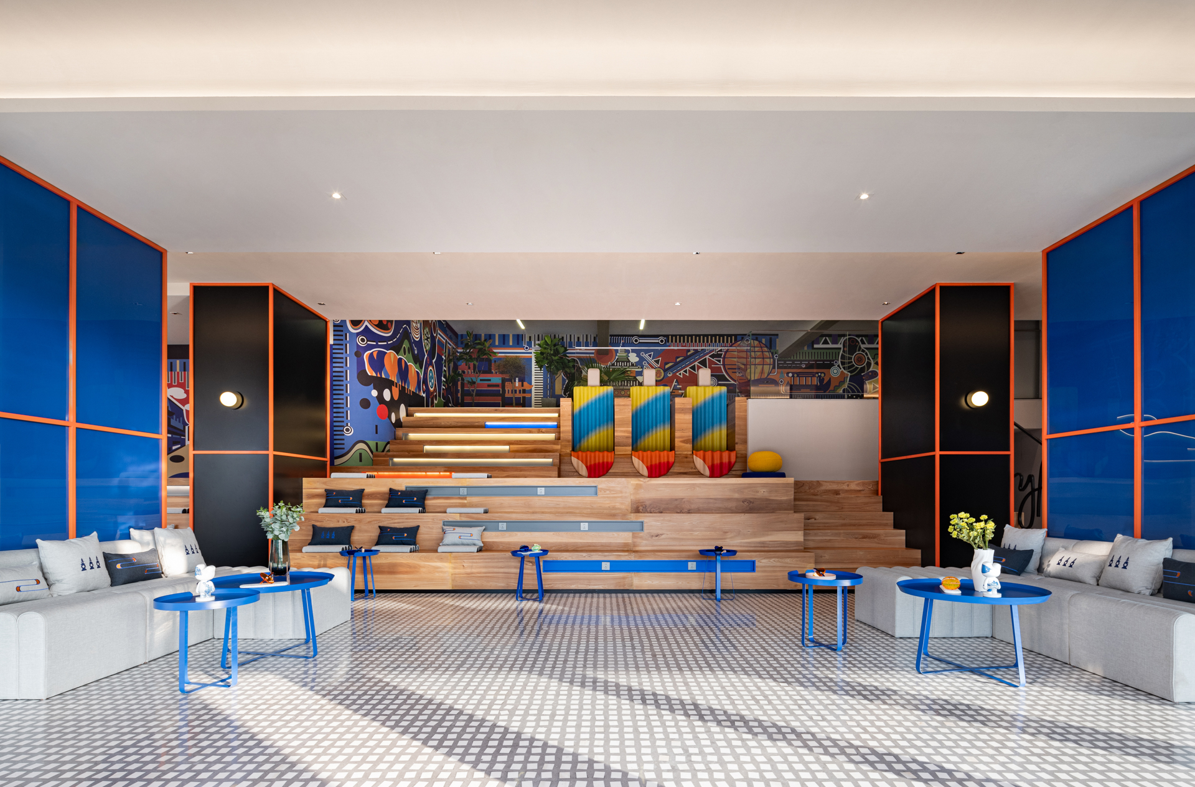
User analysis
The year 2020 impacted every person across the world, it is the opportunity to develop what we have learned from this global pandemic to construct a new living experience where everyone can thrive especially for Generation Z and Millennial which is our main target group in this LYF project. The pandemic has cultivated people’s desire to escape from the city, how does this crisis reshape people’s life?
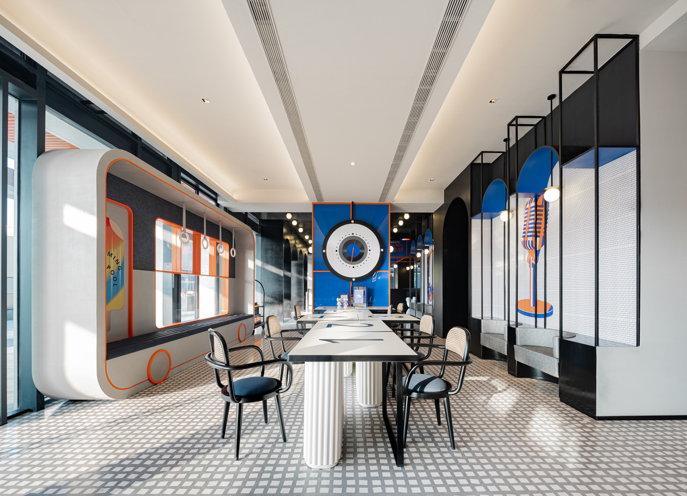
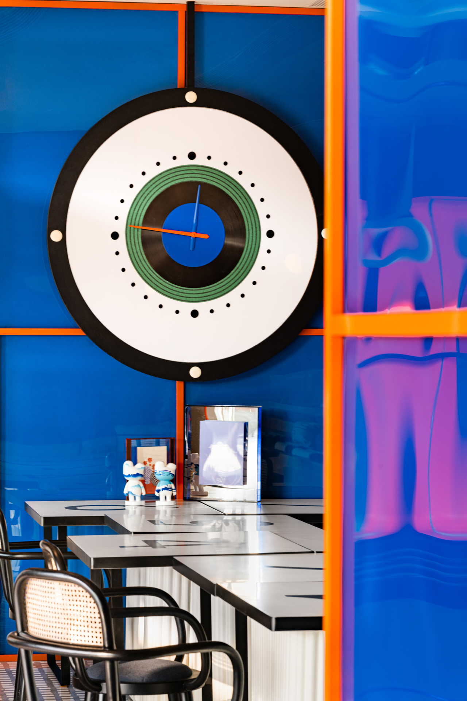
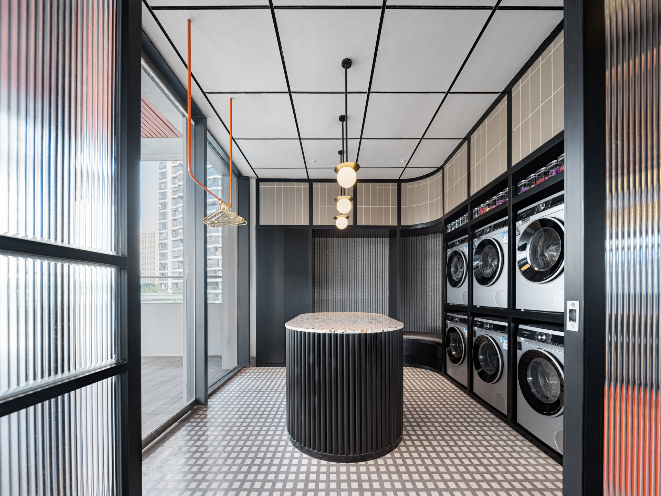
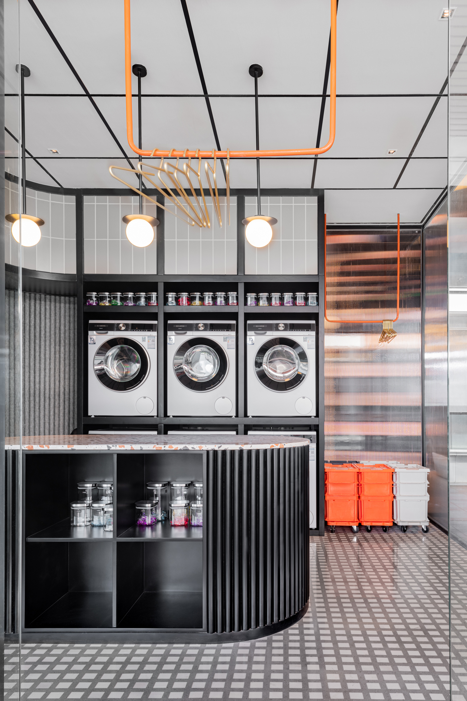

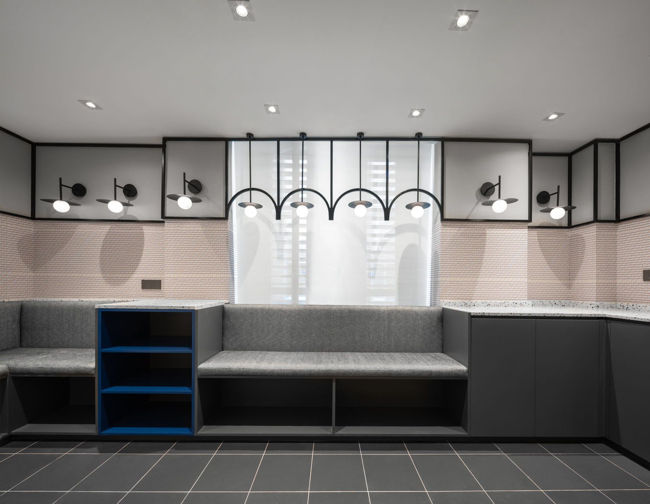
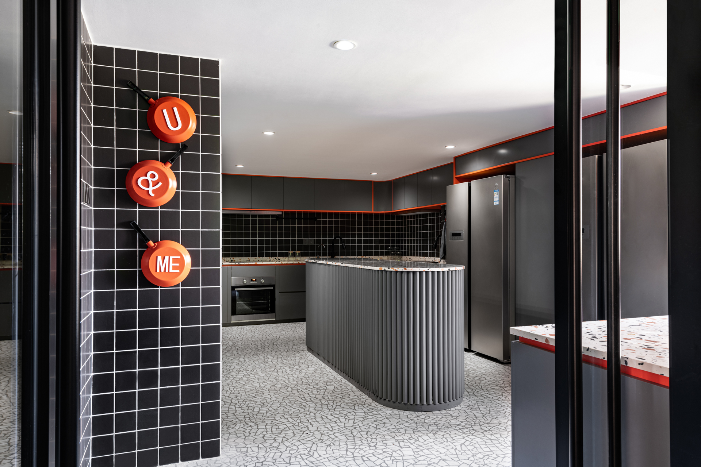
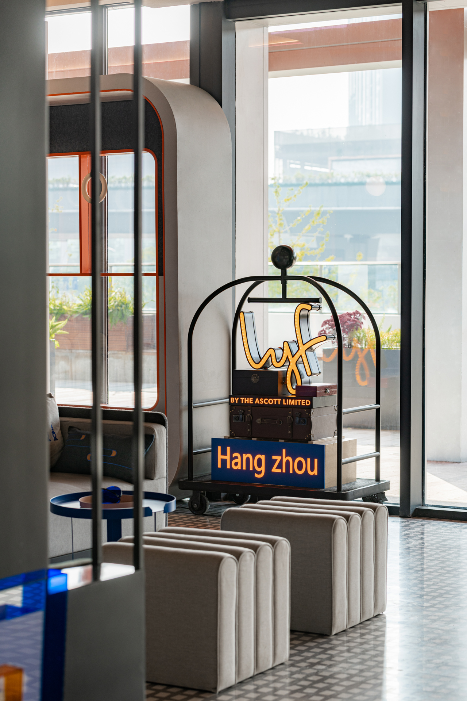
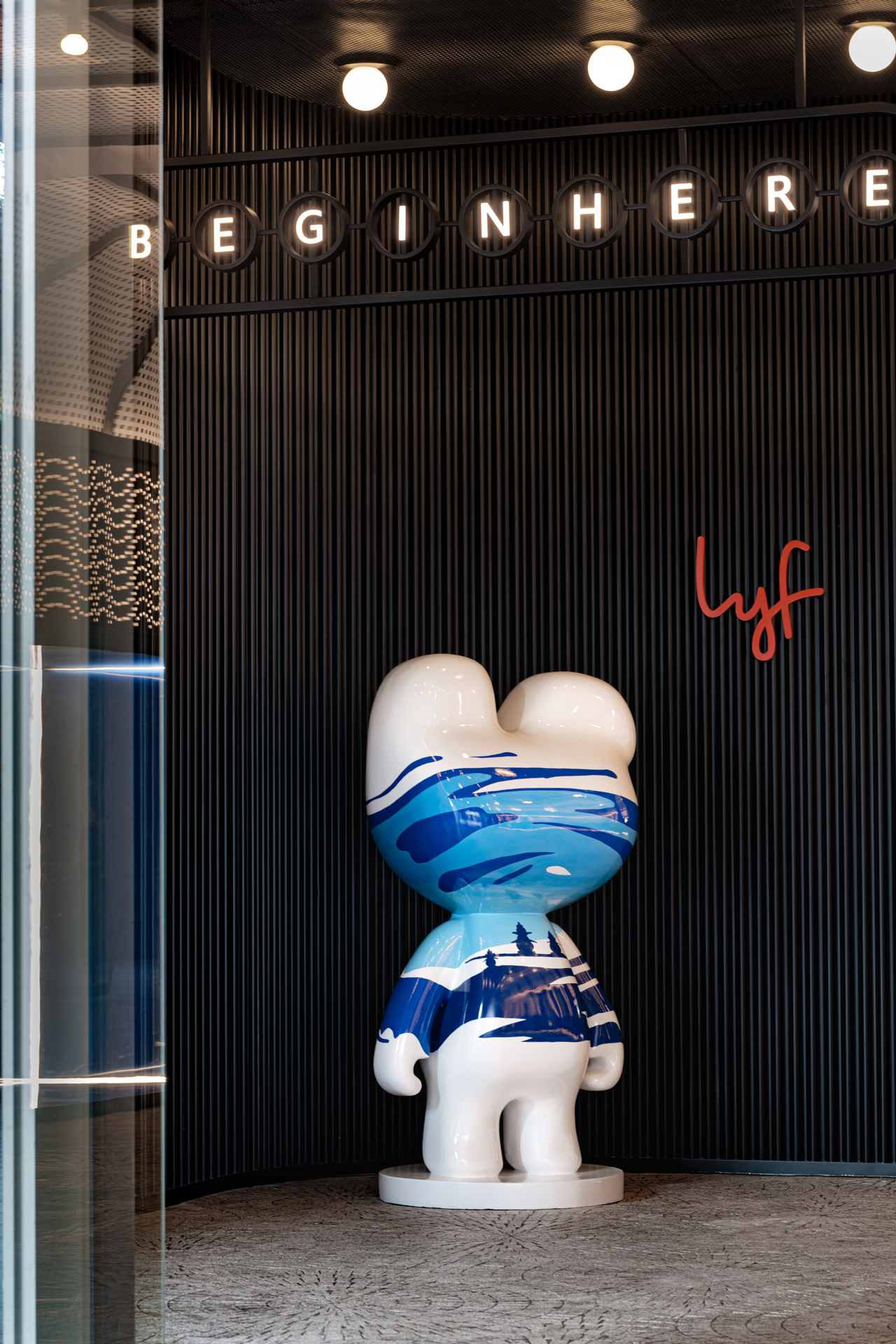
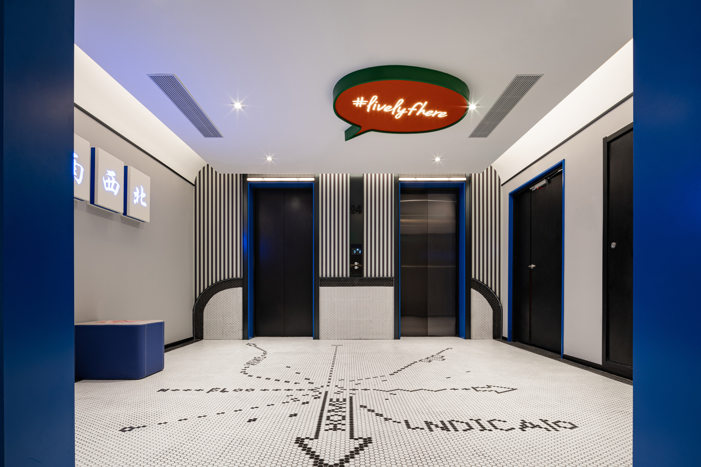
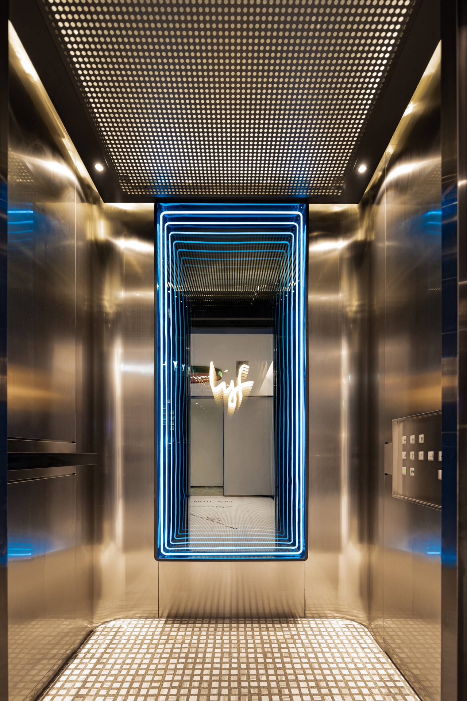
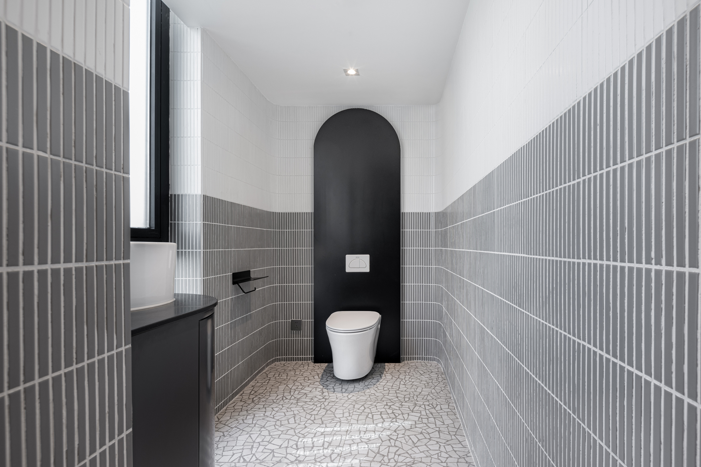
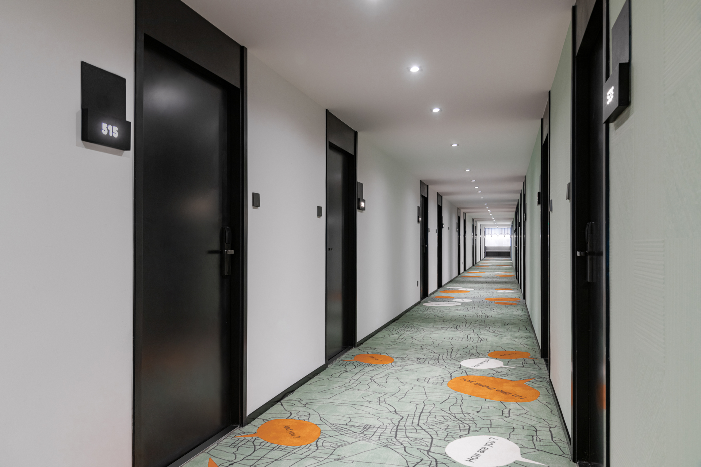

The concept of carnival
The Lyf Mid-town design concept intergrates the characteristics of Hangzhou local culture elements and lyf brand identity as a crossover scenarios with the carnival theme and Linan Siji ( Hangzhou ancient entertainment opera). Hangzhou is a rapidly development city these past few years with development of a large number of digital e-commerce companies, also famous for plenty of culutural rich heritage. The project has visualized a diversified space with local cultural elements and lyf brand dna through the concepts of artistic intelligence, weekend market, artistic life and 3-dimensional garden,.
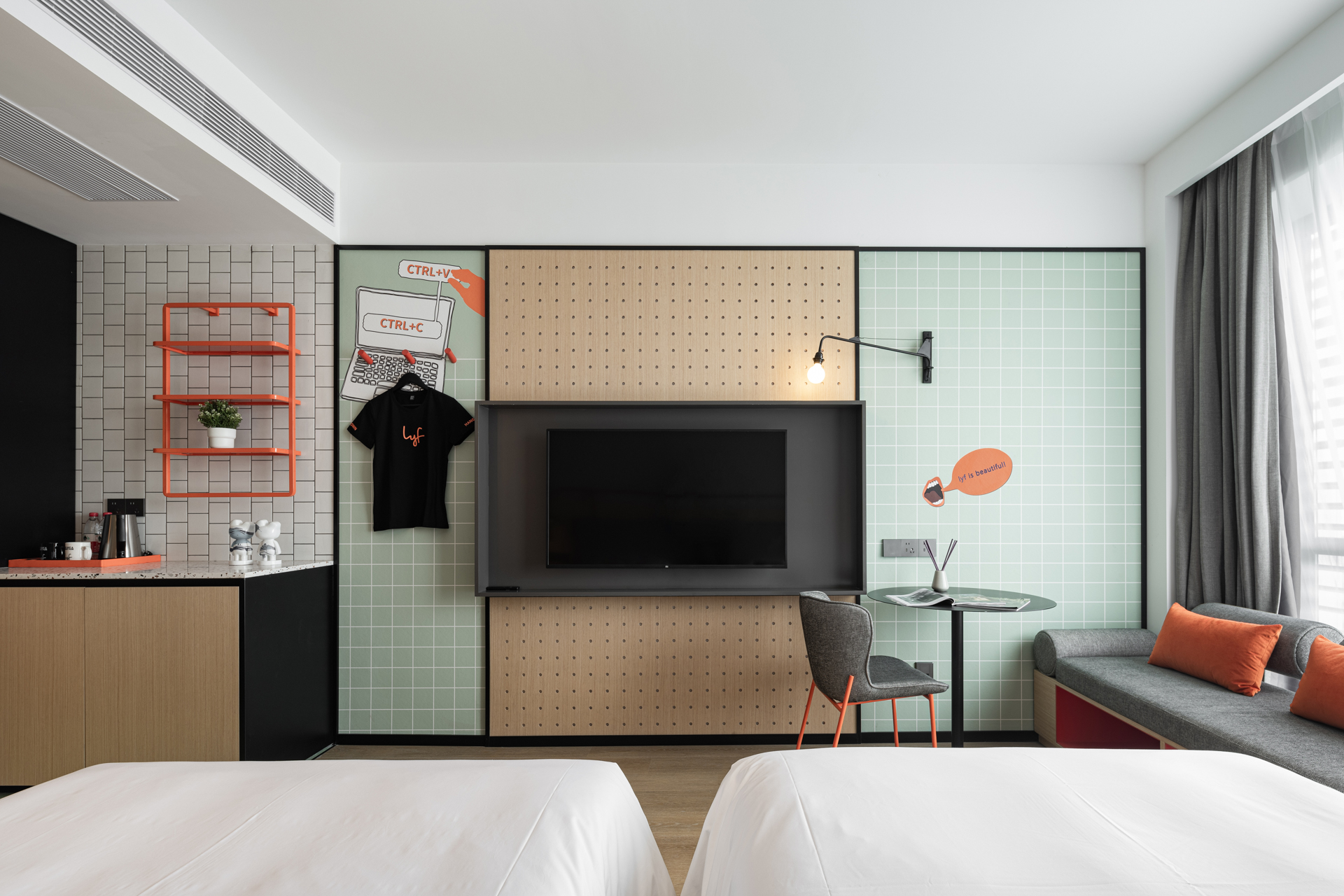
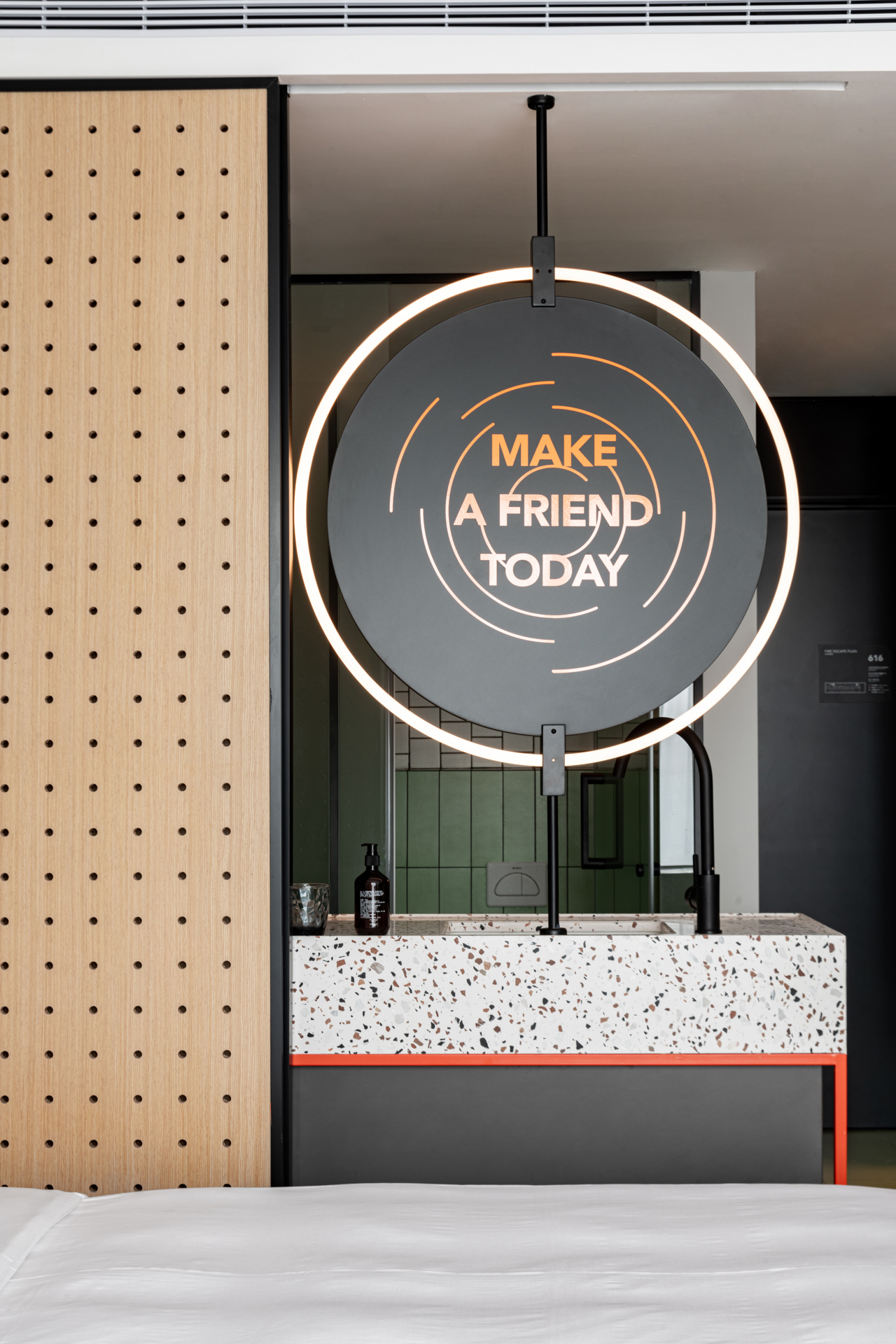
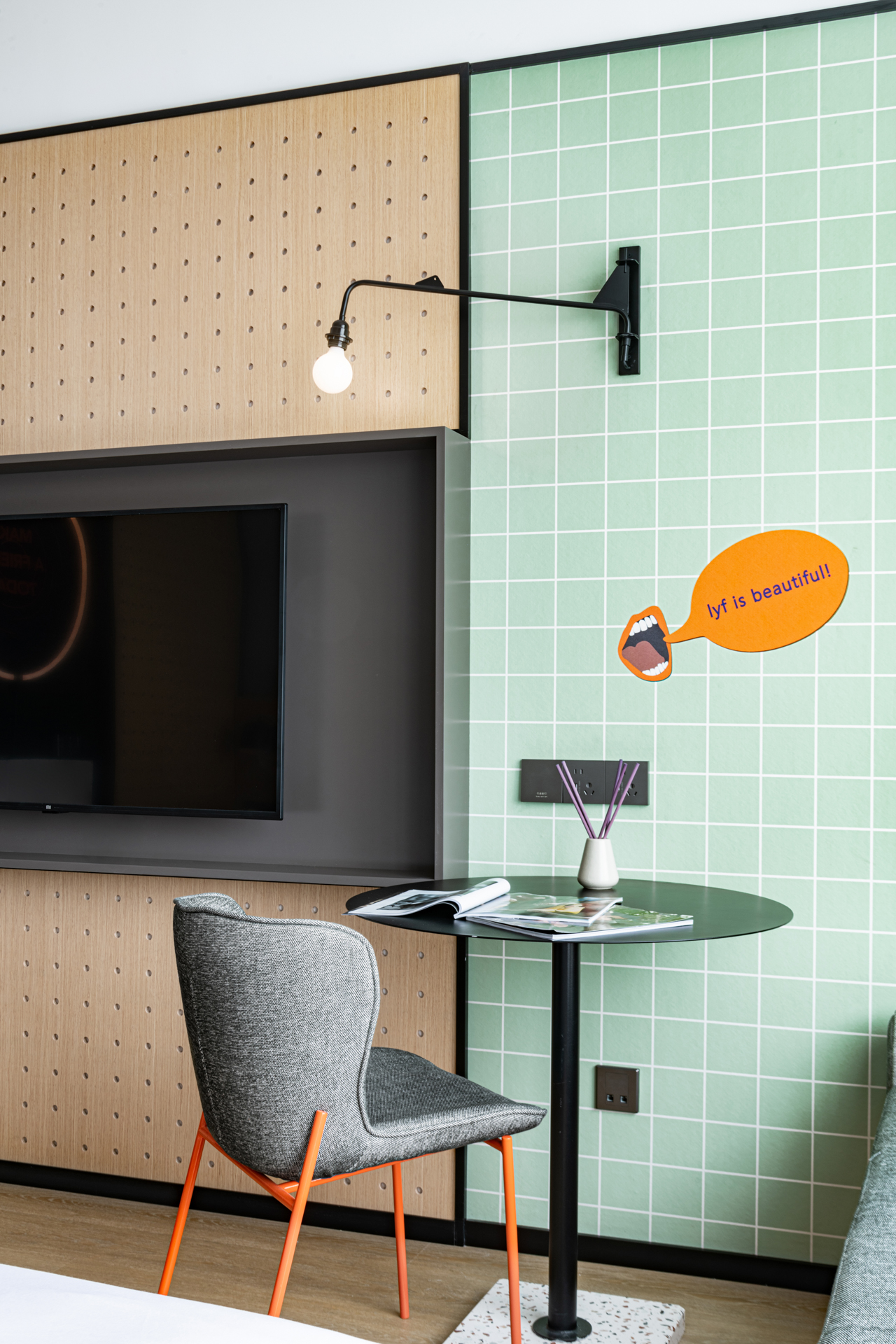
Layout planning concept, circulation planning and space function
There are 7 core functional areas in the Lyf space planning: First floor is the public front and lyf main entry façade to welcome guests. On second floor there is check-in say hi bar (the front desk), bond social kitchen (dining area for gatherings), communal lounge (shared community space), bus station hub (meeting room), social fitness area and gym.
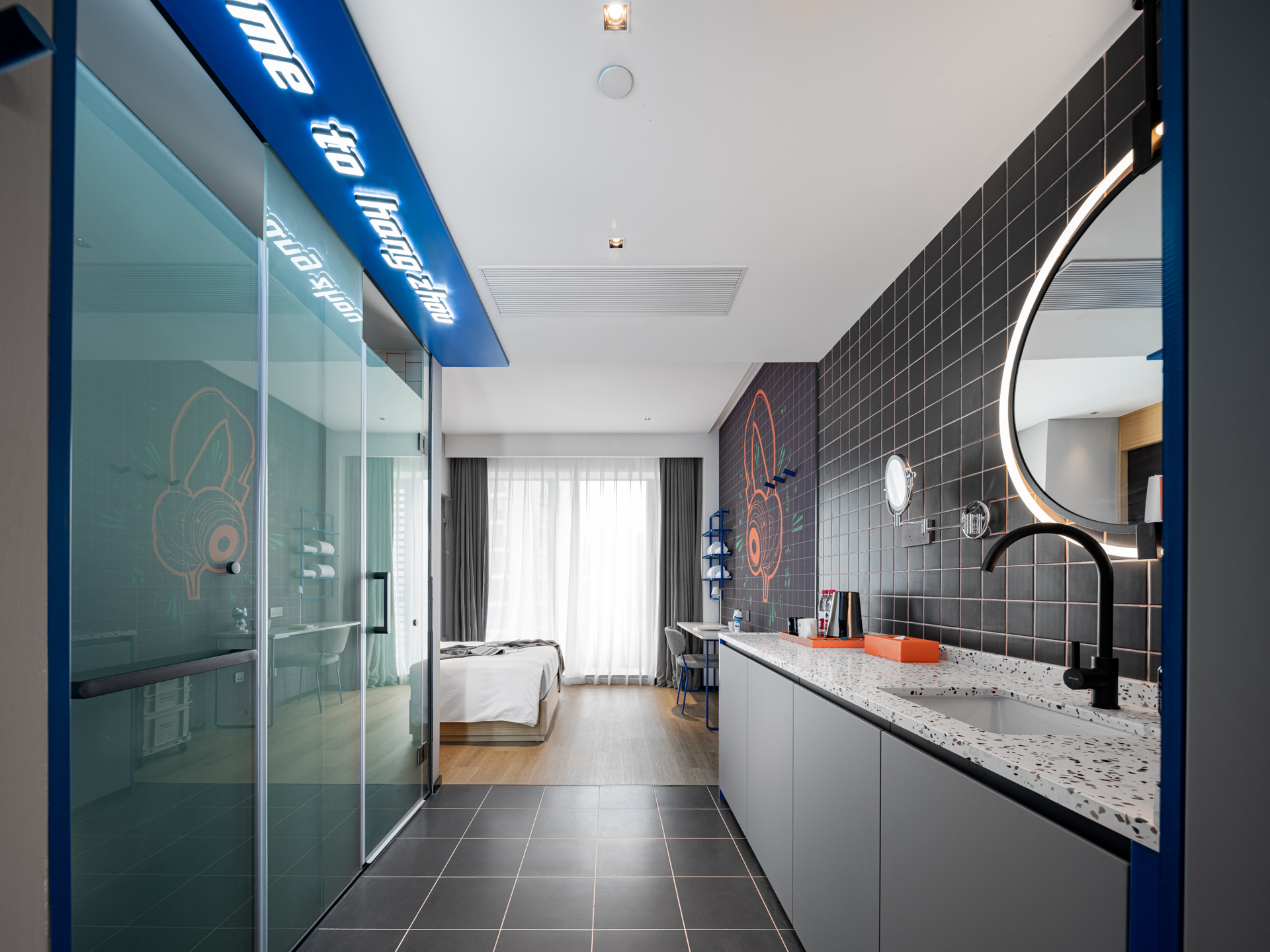
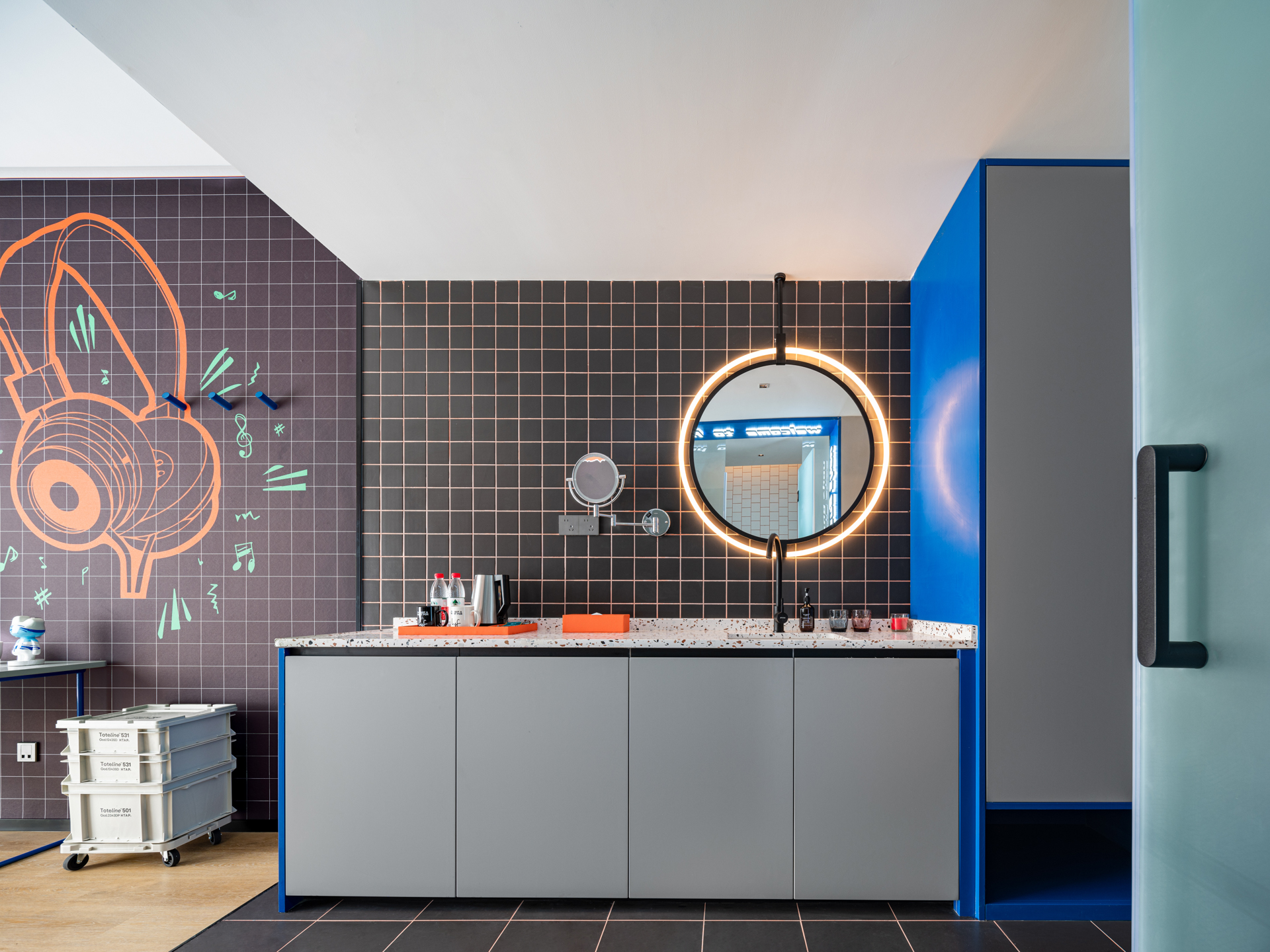
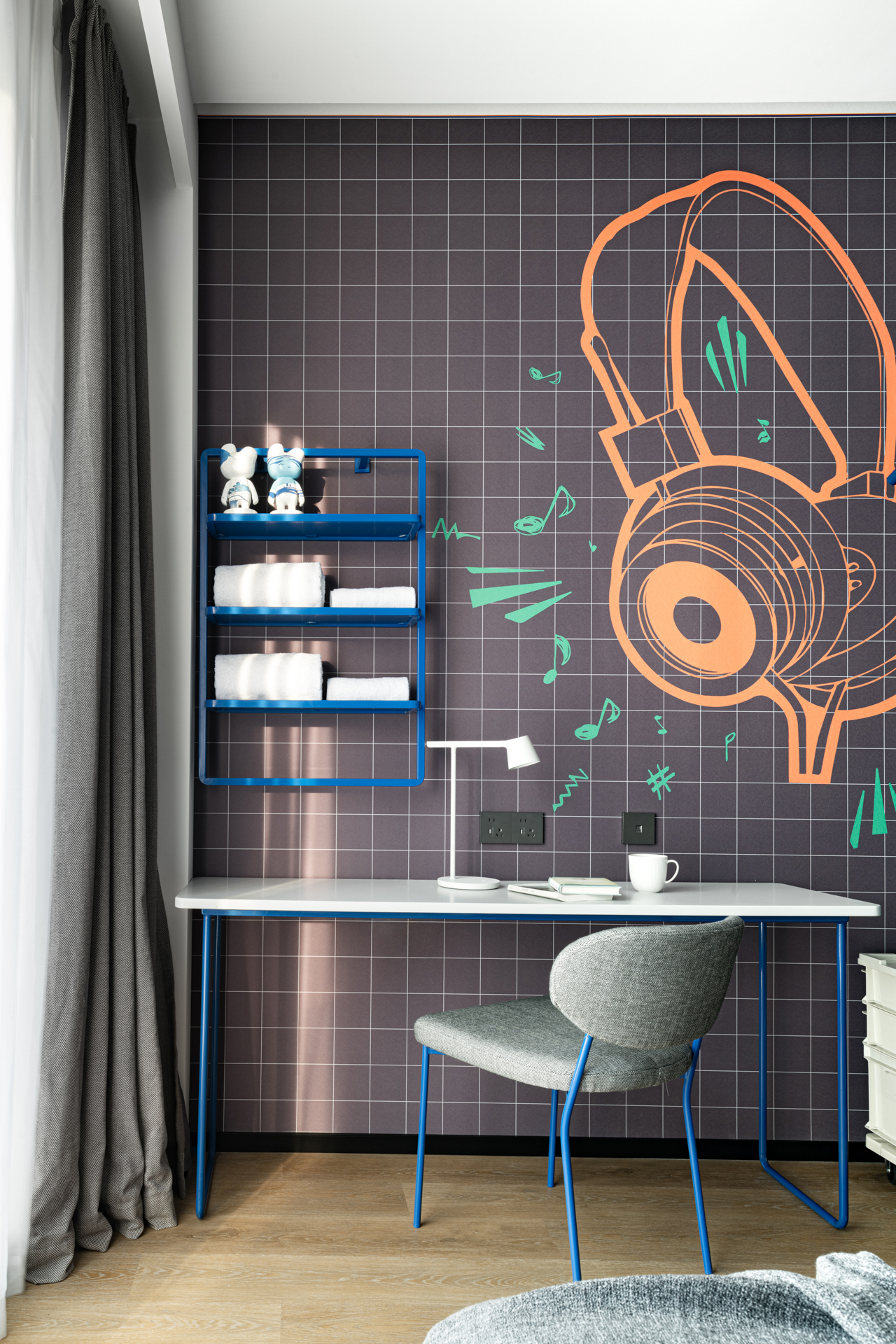
The project is located above Hangzhou TOD subway station, with main access and circulation through the subway exit stair into the main plaza. User can access 2F from east side escalator or take elevator from 1F public front to say hi bar on 2F. Since customers come from both directions, the front desk is designed as an island with frontal access on all sides. Overall spatial planning from west to east is co-sharing leisure space with different functional requirements and movable flexible furniture modules. The north side of the main communcal lounge has a large auditorium stair – Wasi space that integrates seating, IP display and a graffiti cultural design towards the upper mezzanine level. Hotel guests can read, relax and play in this area. The lower level houses the wet areas including washroom and bond social kitchen where towards the east end would be the dining zone and bus station meeting room. The 2F façade comprises of glass curtain wall, together with the overhang colonnade and exterior terrace provides opportunities to connect inside and outside and extend the interiors auditorium space into the terrace carnival zone.
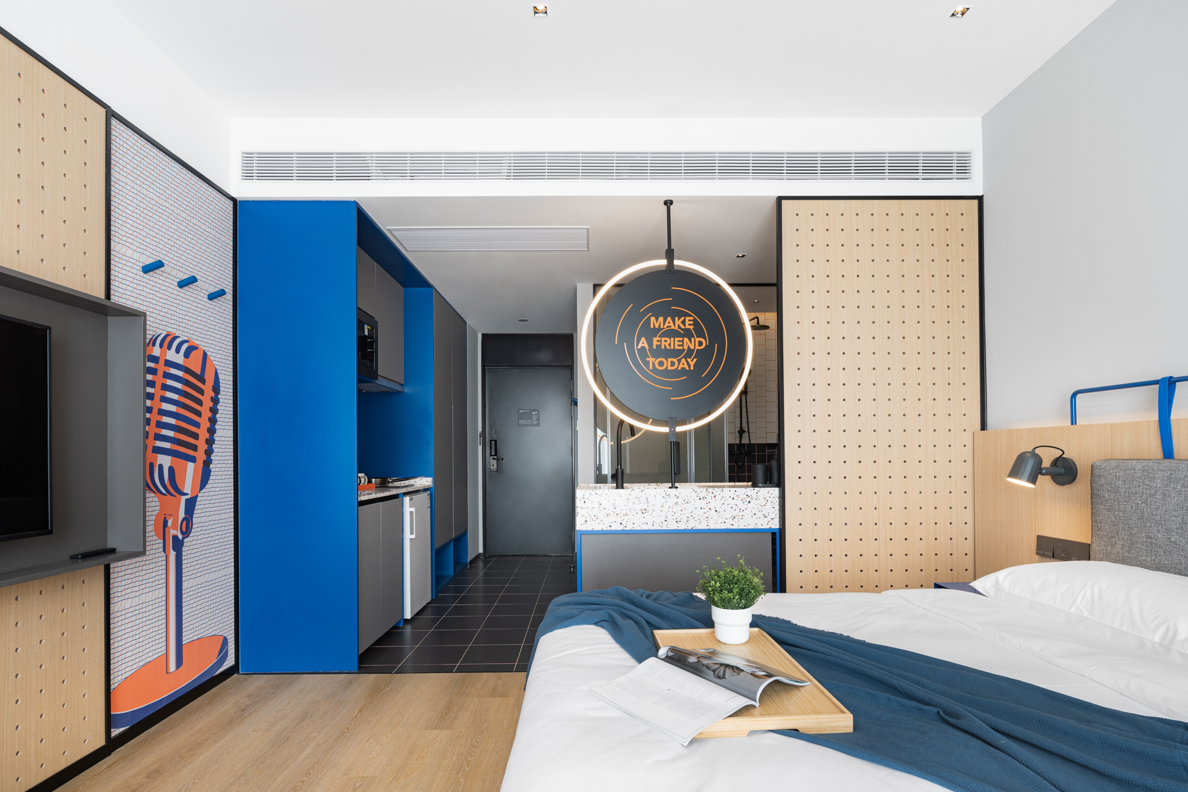
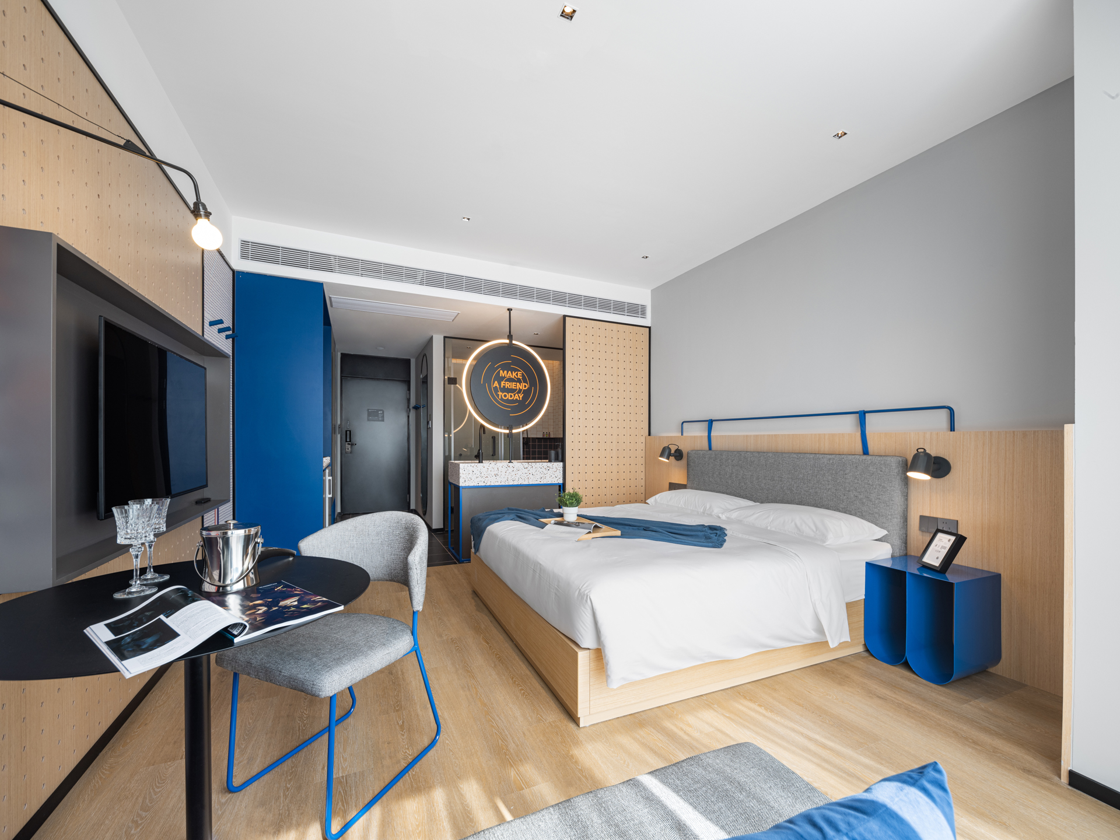
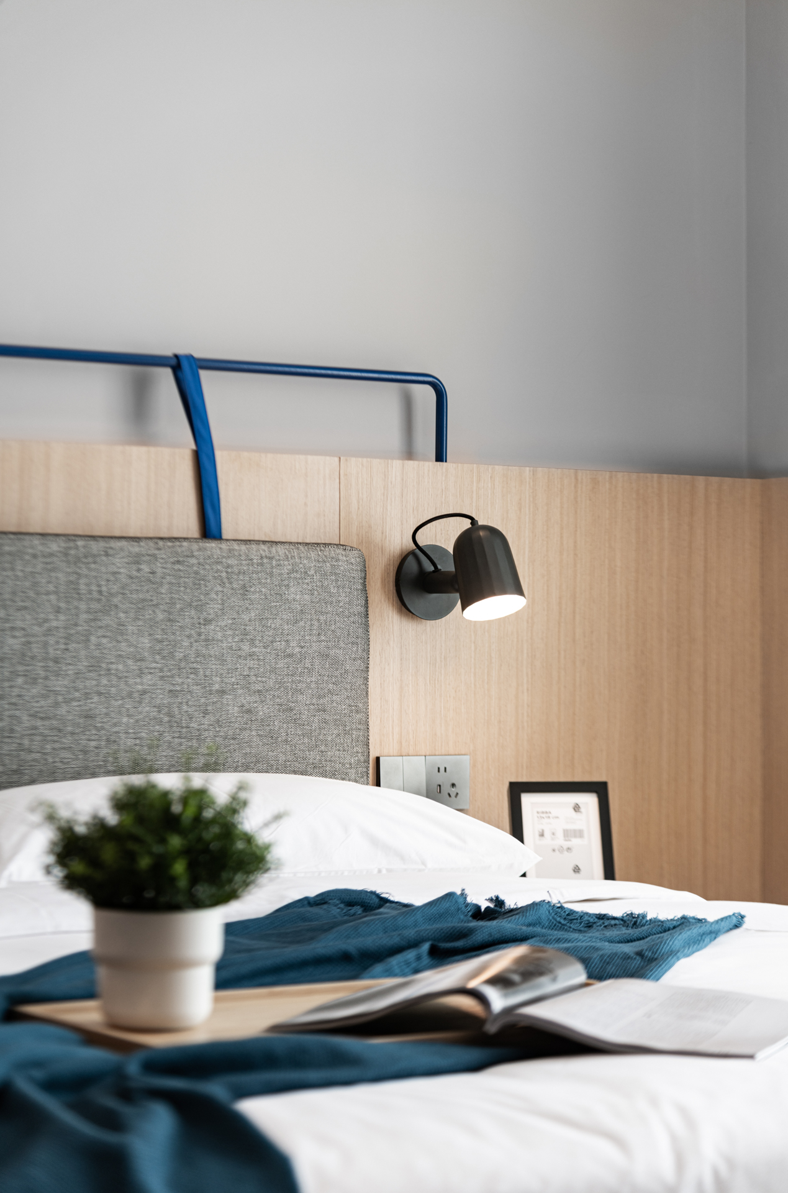
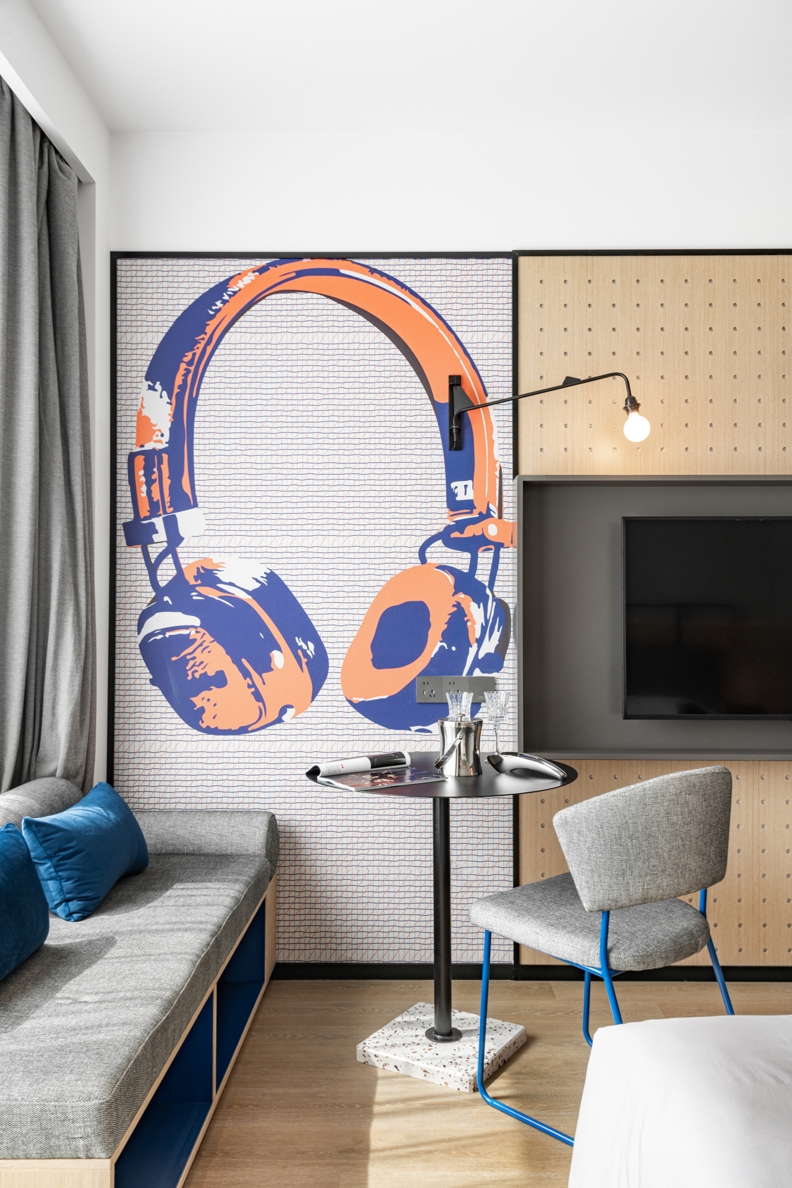
The project mainly uses the central core to reach all floor levels, and the other core is mainly used for evacuation and back of house service. There is a pantry for each level, to promote the residents’ interaction, part of the key brand value. Customers can experience LYF’s express services with paperless and contactless payment by phone application including the self-check-in/door key system, also with the room control operating system and Lyf community activities experience to address the user needs of both co-working and co-living.
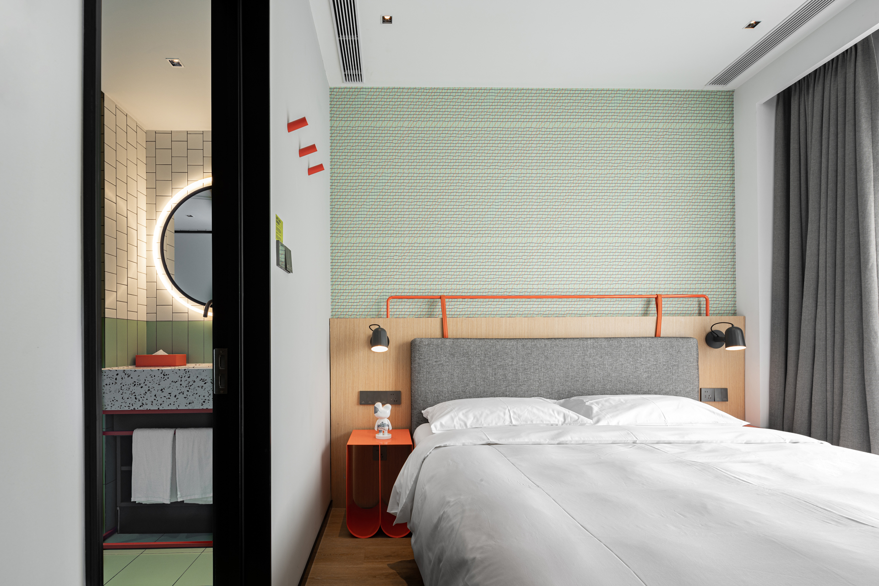
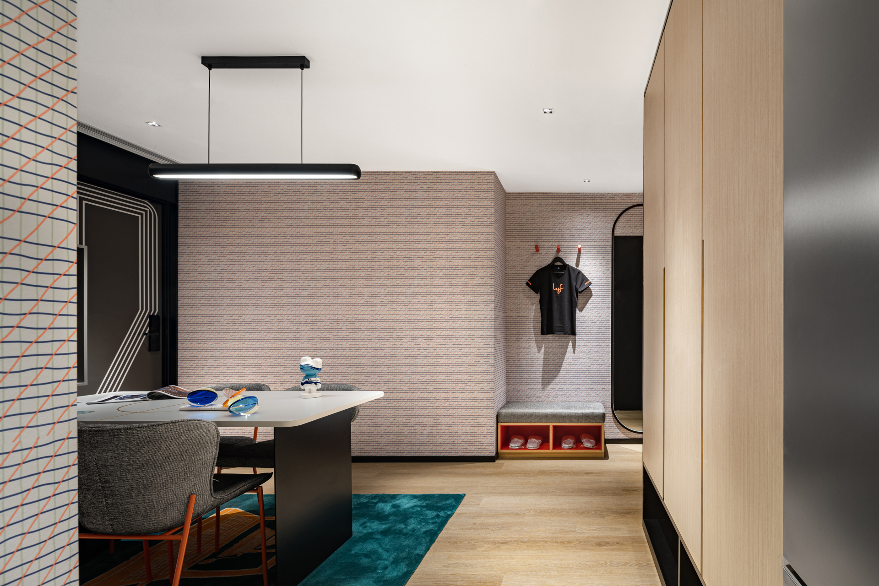
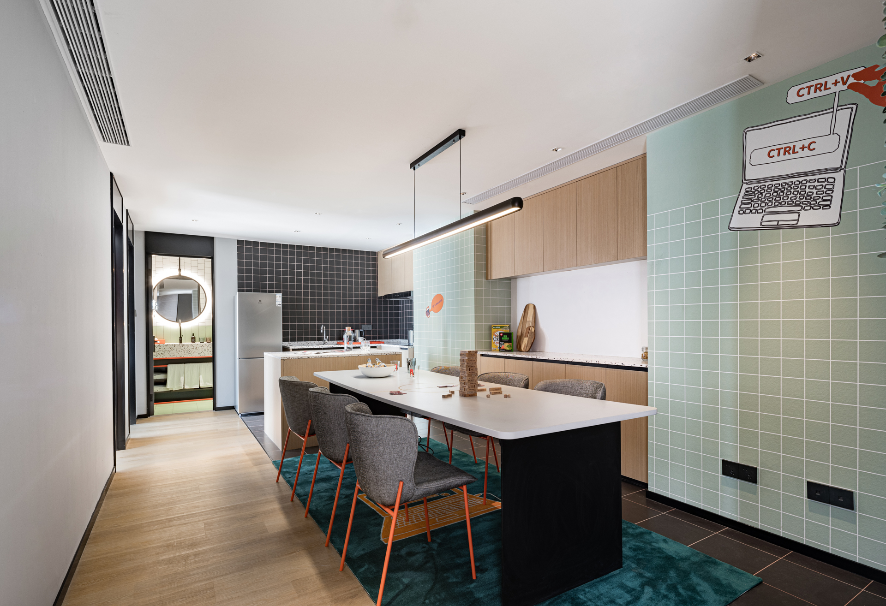
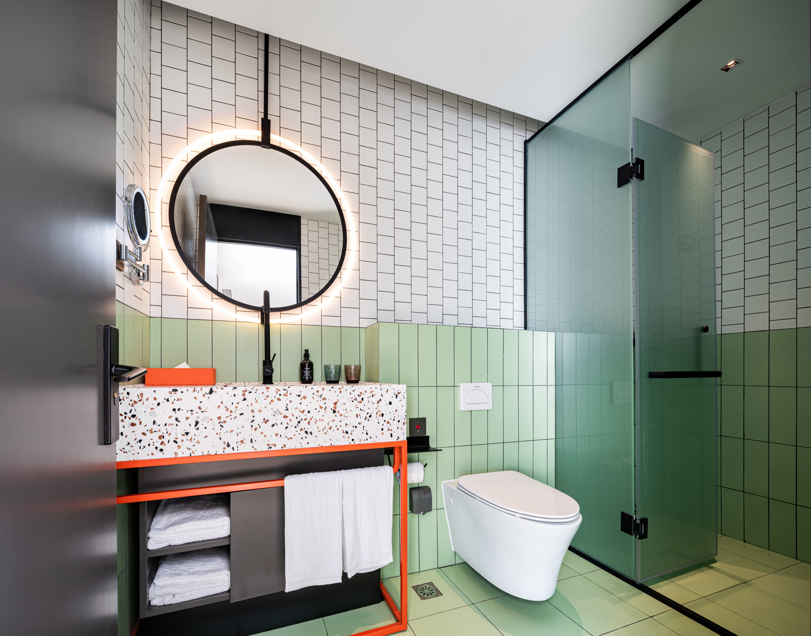
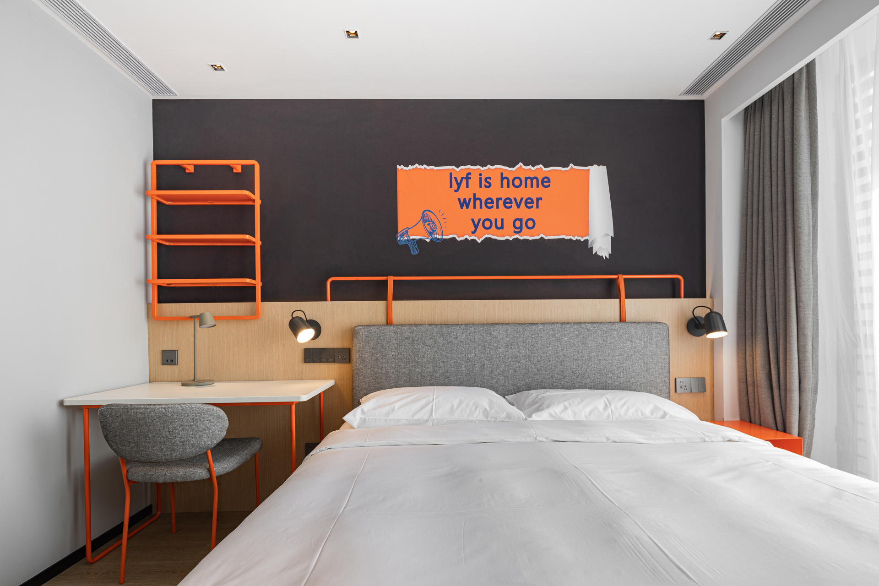
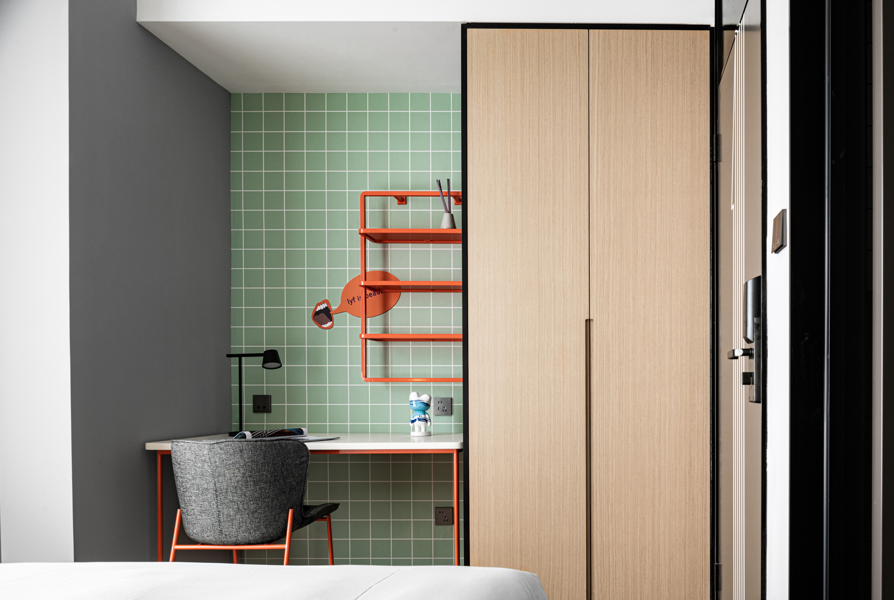
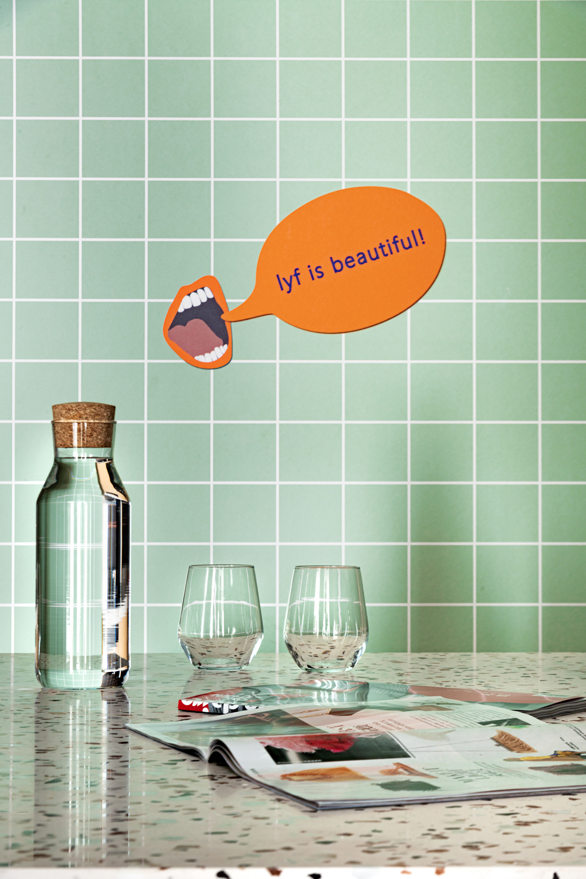
Design concept elements
The design uses the concept of carnival to strengthen the project storyline. Besides the main functional spaces such as elevator hall, elevator, walkway and other dynamic and static elements, the design solution integrates and connects the typical service functions with the miscellaneous smaller service areas. By use of Hangzhou cultural elements such as Wazi Entertainment and Lin’an Entertainment, so that customers can feel the diversified style of hippie, joy and collective Chinese style Carnival in the project, and enter the multi-dimensional interactive space experience of real, virtual and spiritual life!
