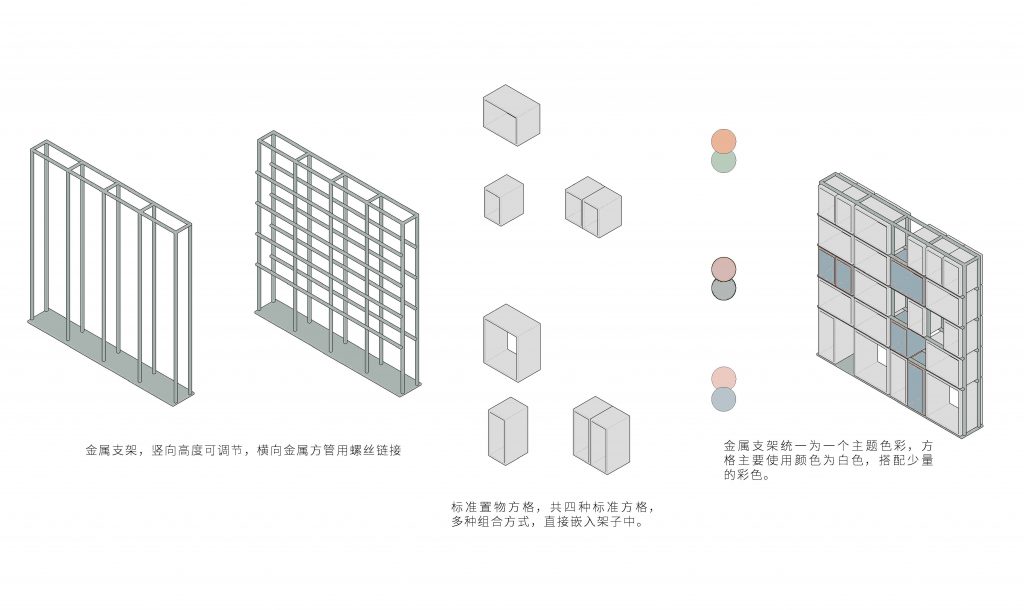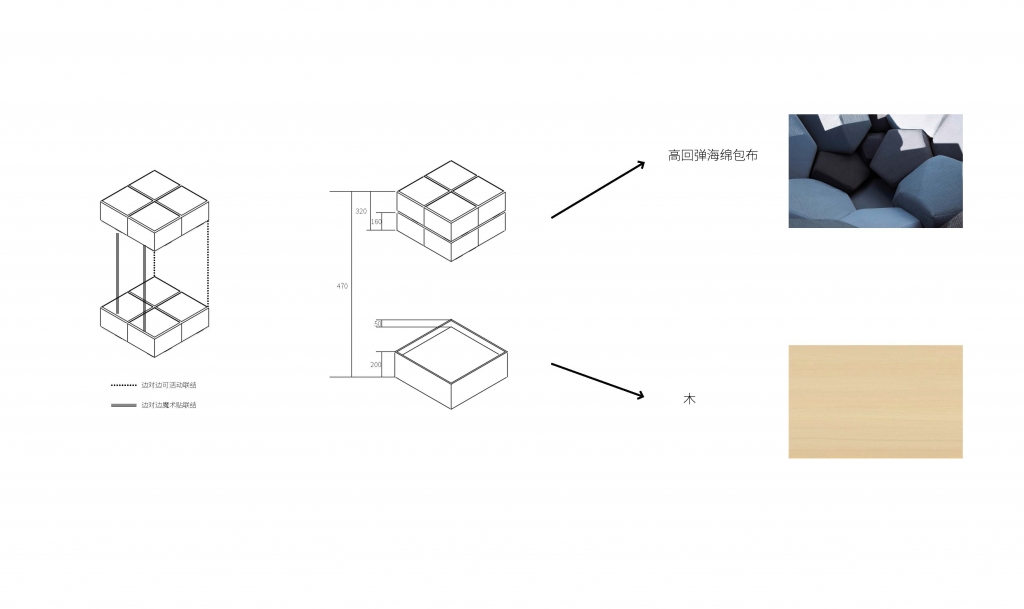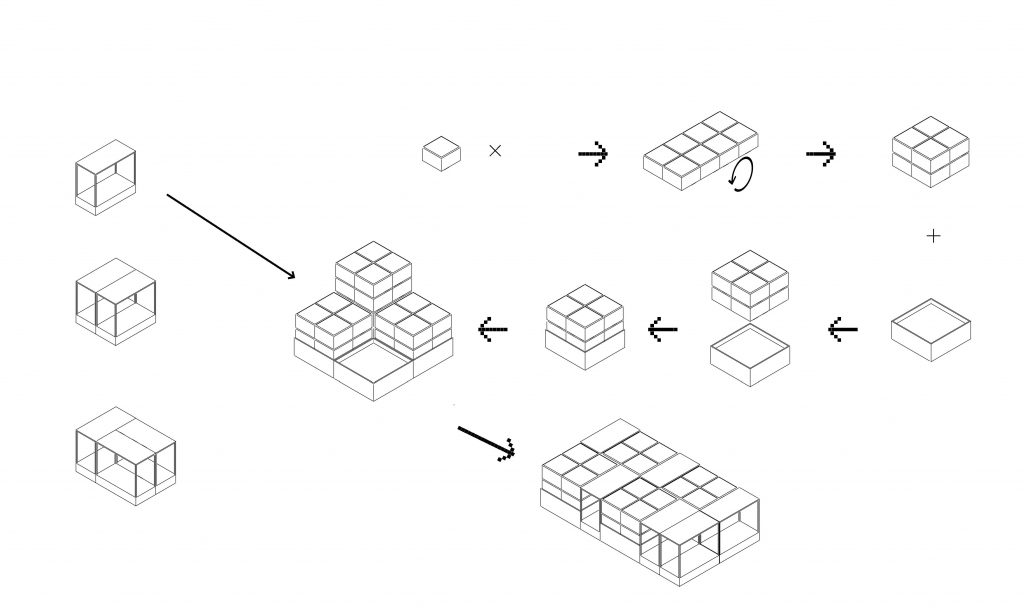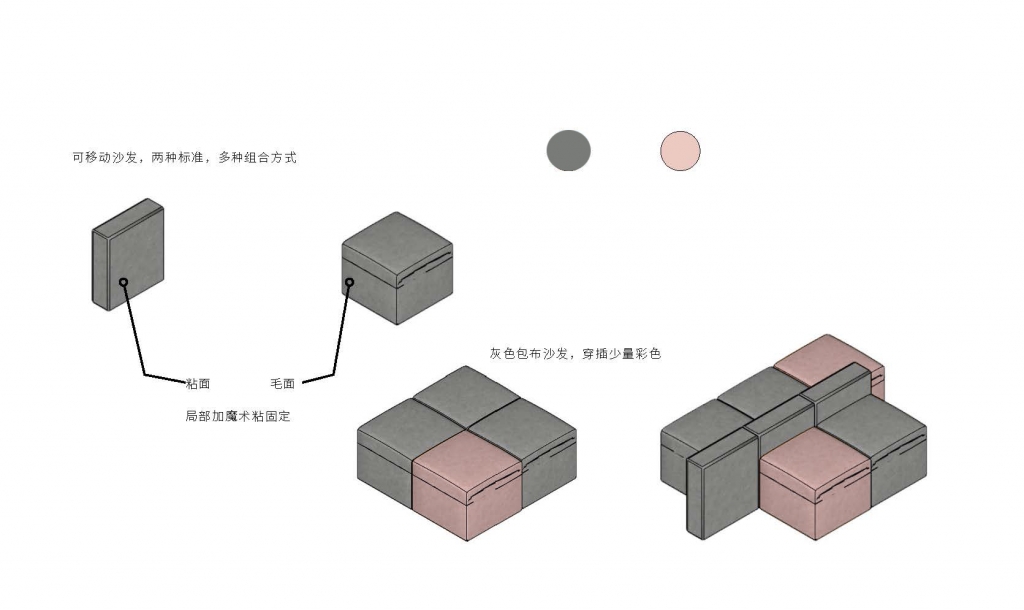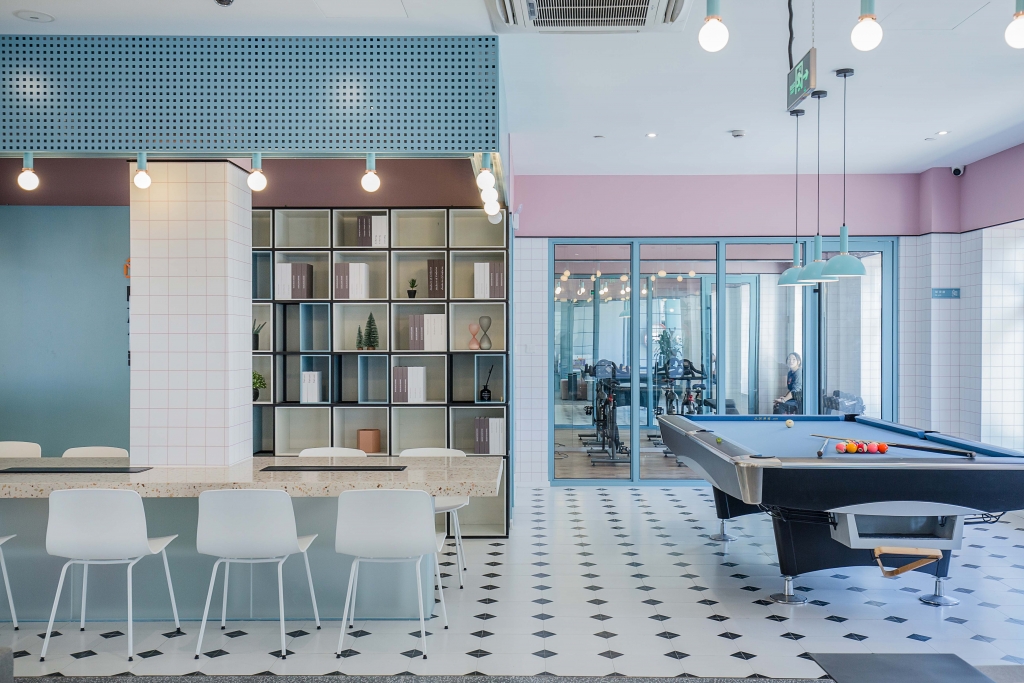
Material and color scheme of project space
Through the customer’s experience, we combined with the characteristics of the user, “blue grey” is the design strategy and elegant pink is the representative color for lady’s system. It blends with the blue and gray neutral, like a street landscape in quiet life.The atmosphere creates the humanization of living space, modularization, X-power, steel and wood structure furniture, demand and privacy. About research on public areas: elegant, warm and clean would be an architectural langusage in high appreiation.The challenge of design is about how to build a connection in an inner entrance space with the interior, outdoor and landscape into an active public area.
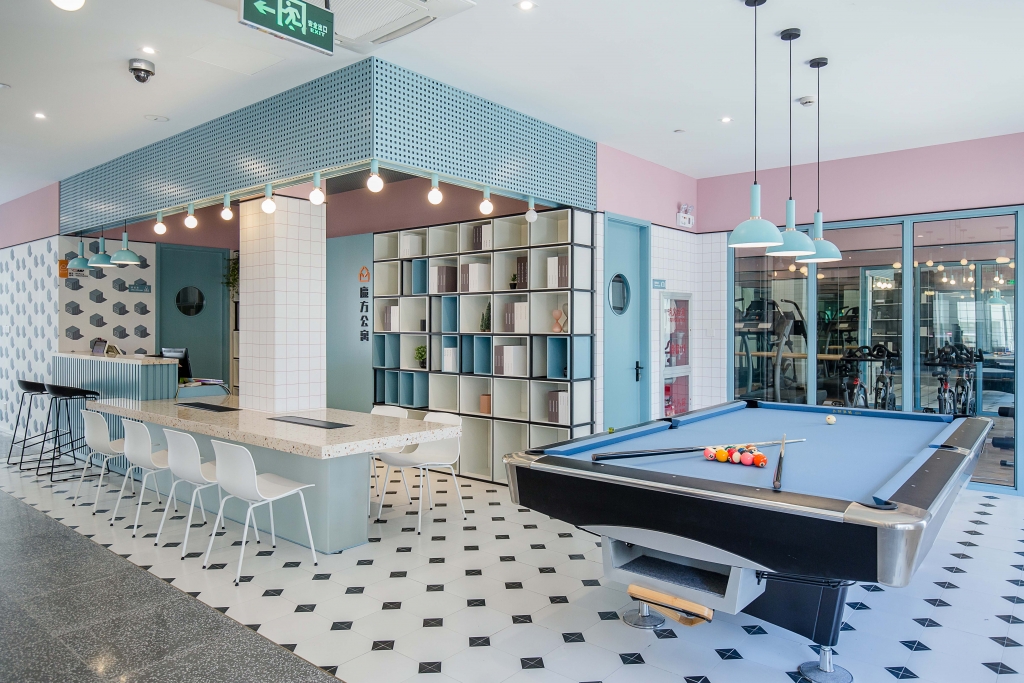
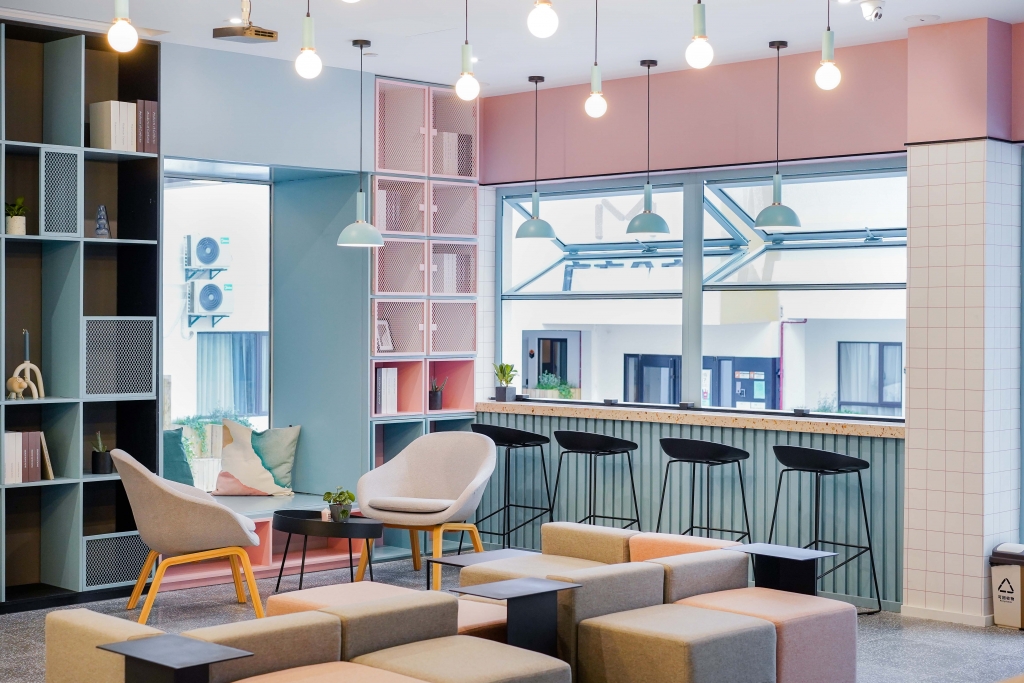
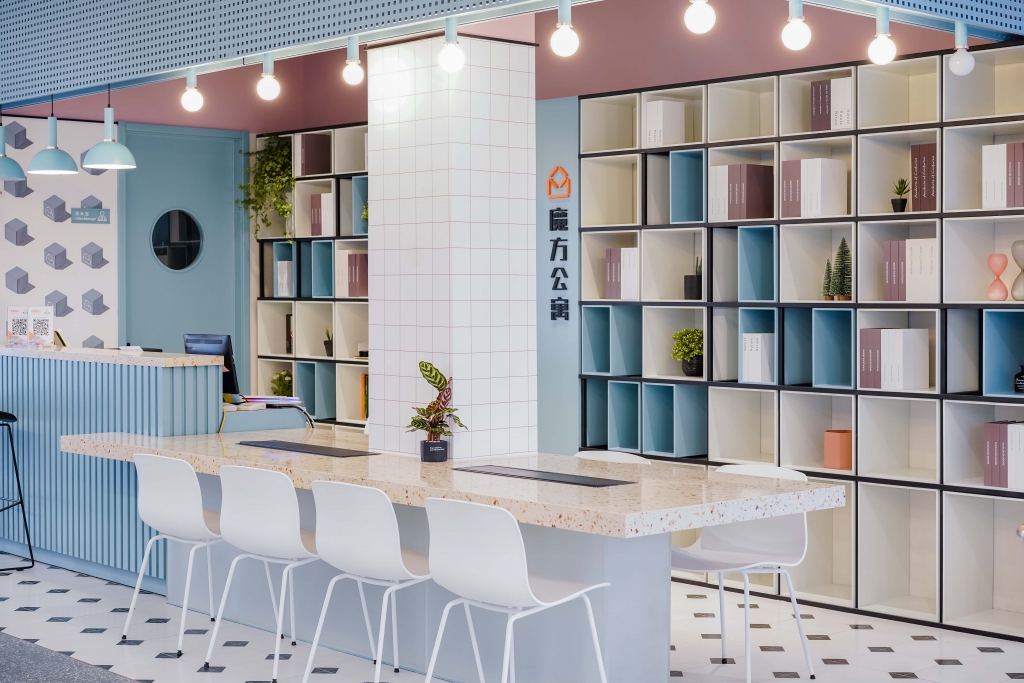
Design strategy: Define by myself – customize your space
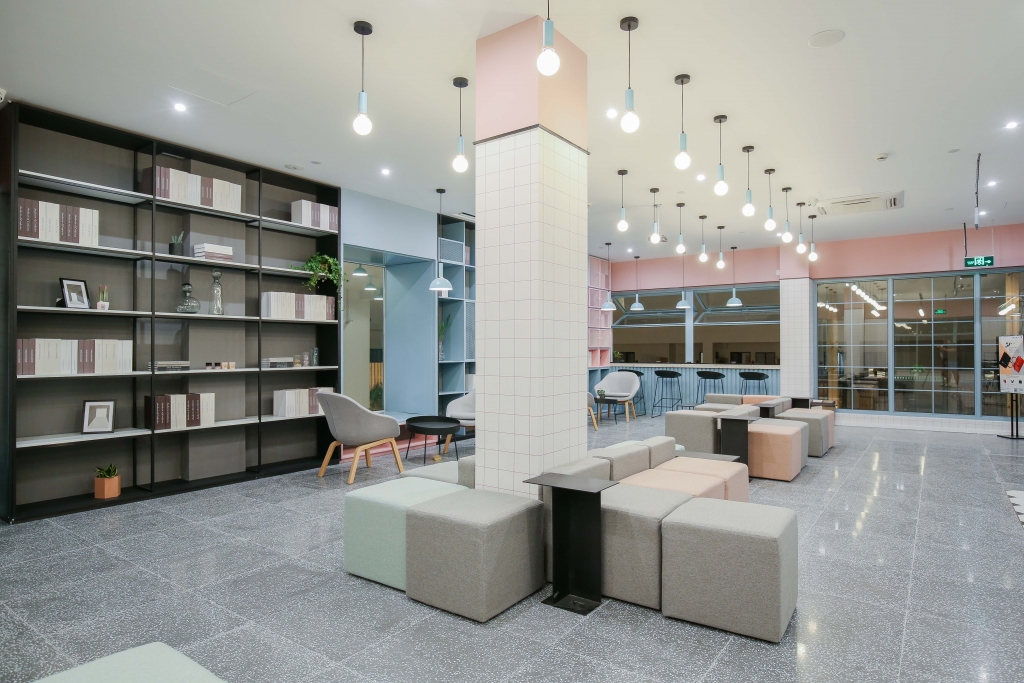
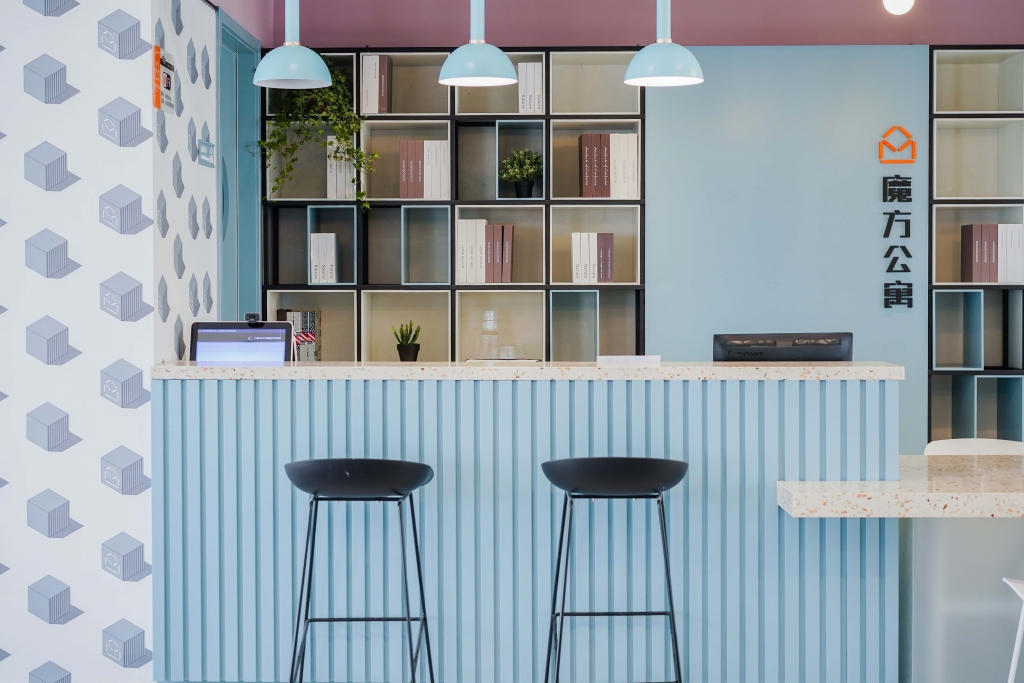
Design Concepts frombuilding façade, landscape courtyard to interior design – Micro community, with generated an unique society
About the project in Shanghai Ningguo Road, there are 200 square meters of interior and 500 square meters of exterior. The project focuses primarily on the establishment of spatial relations, breaking the traditional thinking mode of considering the indoor space, and emphasizing the interaction between indoor and outdoor. The interior public area itself is not very large. The narrow of core area is divided into interactive area and leisure coffee bookstore with compact bar design.Homestead integrates to create a narrative theme of space, to construct a wider outdoor community of ideal residence, and to expand urban functions.Landscape courtyard terrace is the core, and the regional circular moving line closely links the courtyard and apartment community. Public gymnasium, entertainment area and audiovisual hall can be used by users of multi groups.
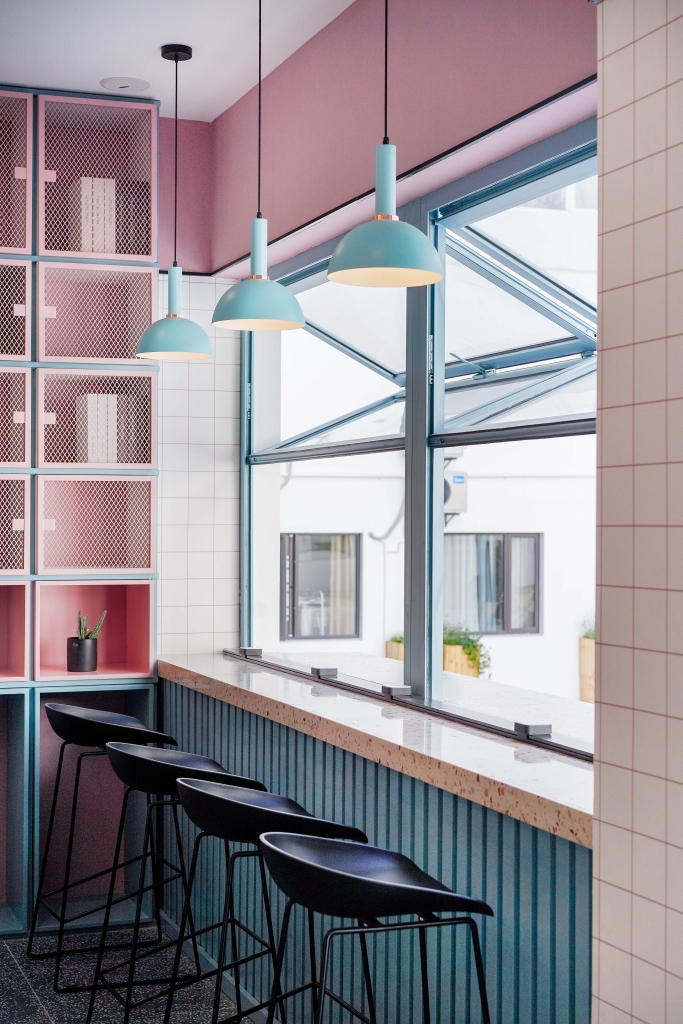
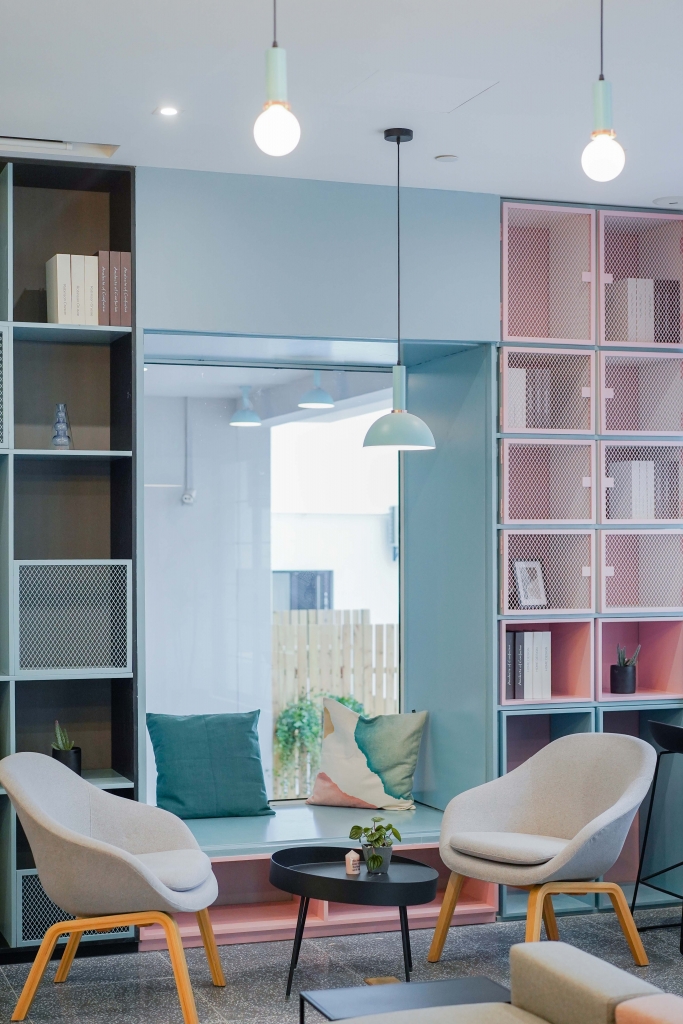
Four dimensions of research and development:
First, boundary in fuzzy, which is relatively regular but clear in function.
Secondly, open into the traditional social, from indoor to outdoor and landscape, it emphasizes the interaction of large windows, folding windows visually. Window is the viewfinder of the inner courtyard, which extends human behavior to outdoor with the help of Open Indoor space.
Thirdly, it is based on brand-new space upgrade design, which integrates house and residence into an experiential public area design.
Fourthly, the concept of product modularization is applied in the space, such as the style of the front desk, cabinet, movable combination sofa, etc. The standard combination module is designed to adjust the combination of different spatial forms and change the different use state.
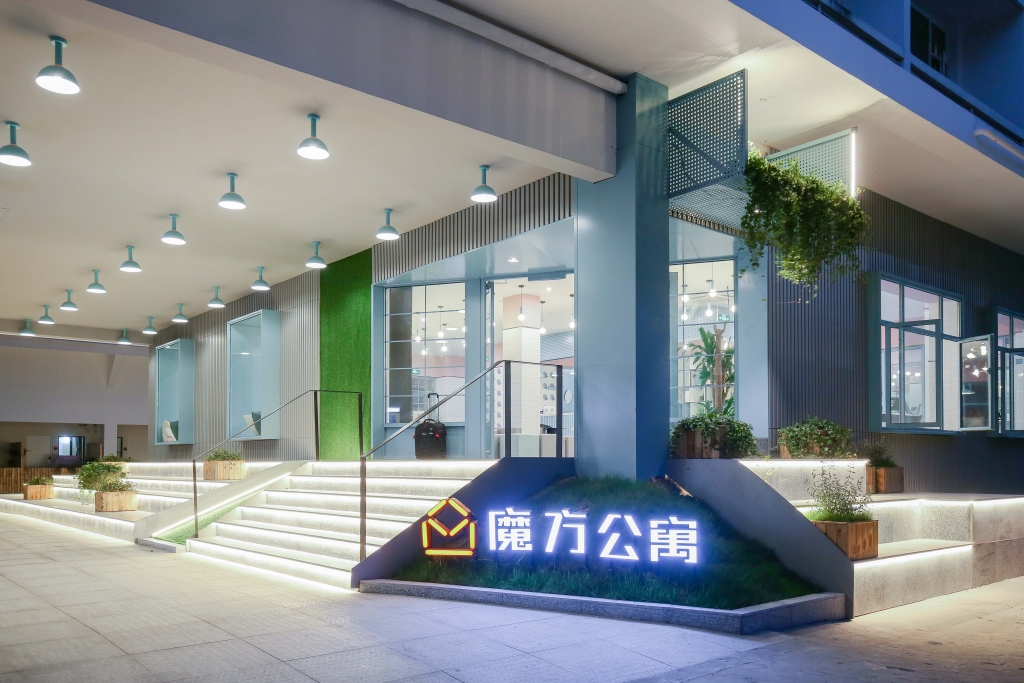
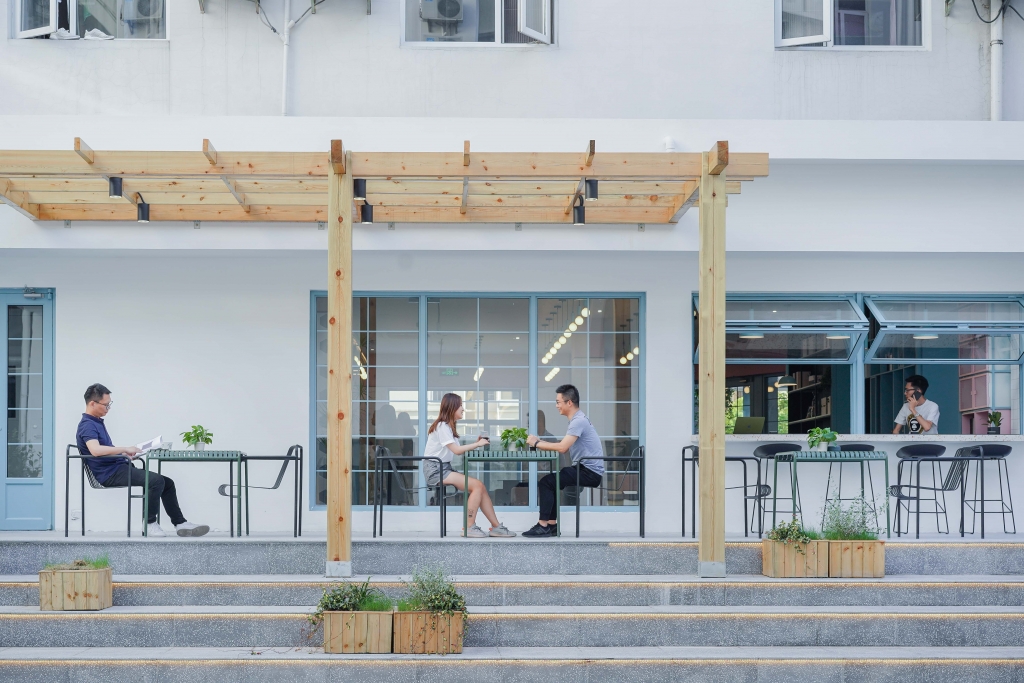
Functional Space Planning: Focus on enhancing the use of space participation and blur functional boundaries; In order to combine more rest and sharing communication modules in limited functional space, the whole space is embedded with a series of combinatorial elements, through the functional wall, the material, pattern and wallpaper of brand theme are in space. The application of the design enhances the brand space identification and the consistency of the space atmosphere.
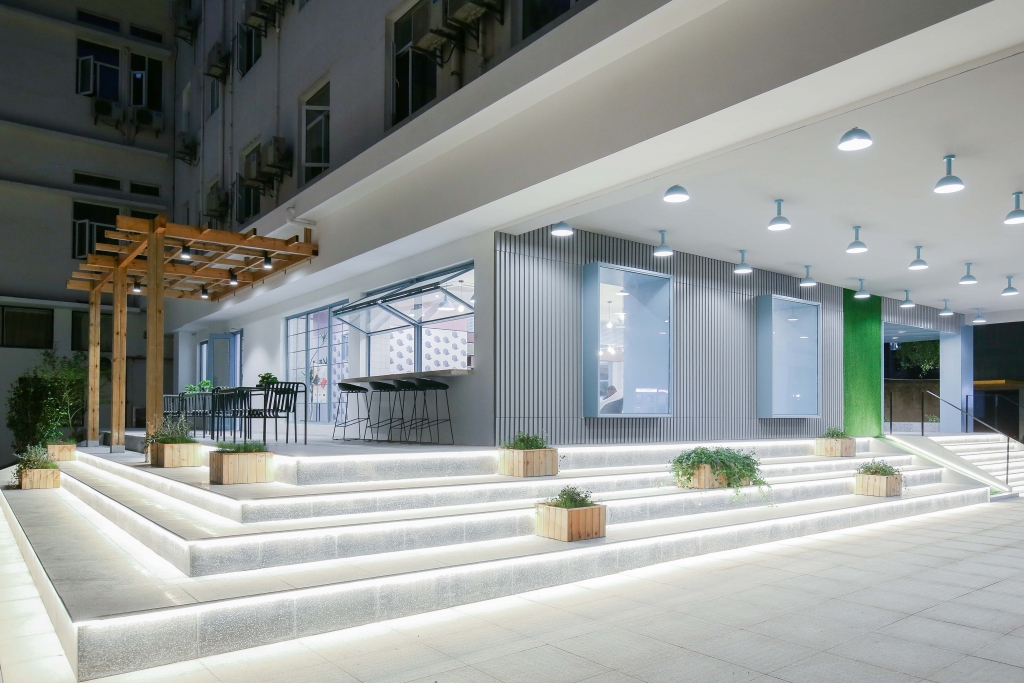
Through the use of modular combination, create a mobile pattern to present the design concept as a whole, enhance the comfort and convenience of space, but also to meet the needs of the corresponding population for living, life and leisure.
The courtyard community and the indoor generating society are the public spaces which are used, exchanged and shared by the customers in the vertical community unit, and open to the neighborhood in the region to share the service space. They really have the social characteristics of a “community” association.
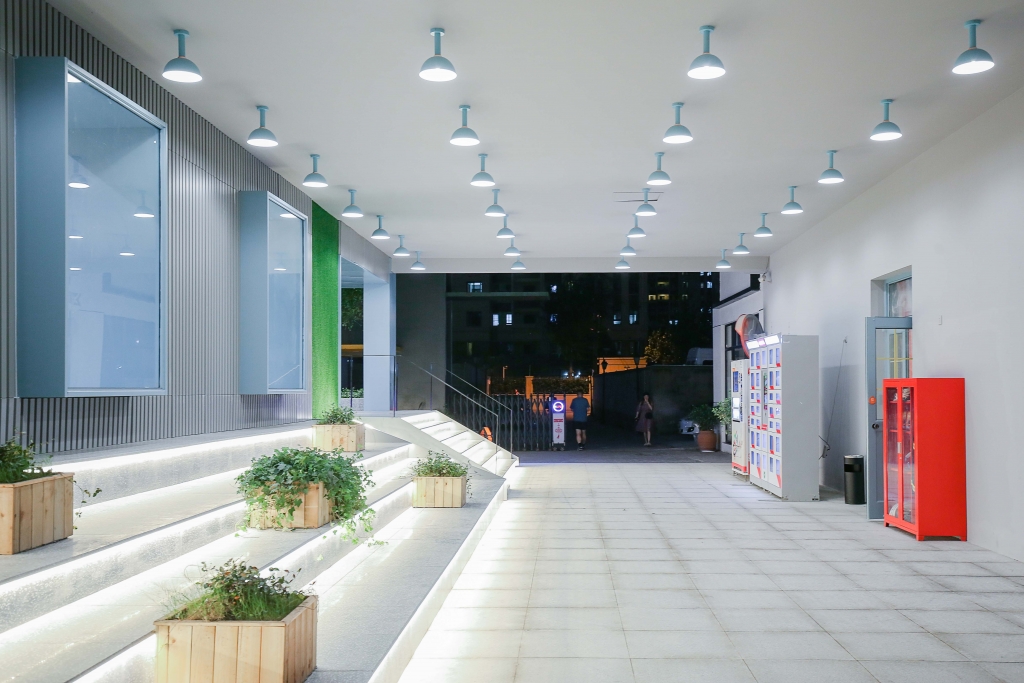
1.Floorplan
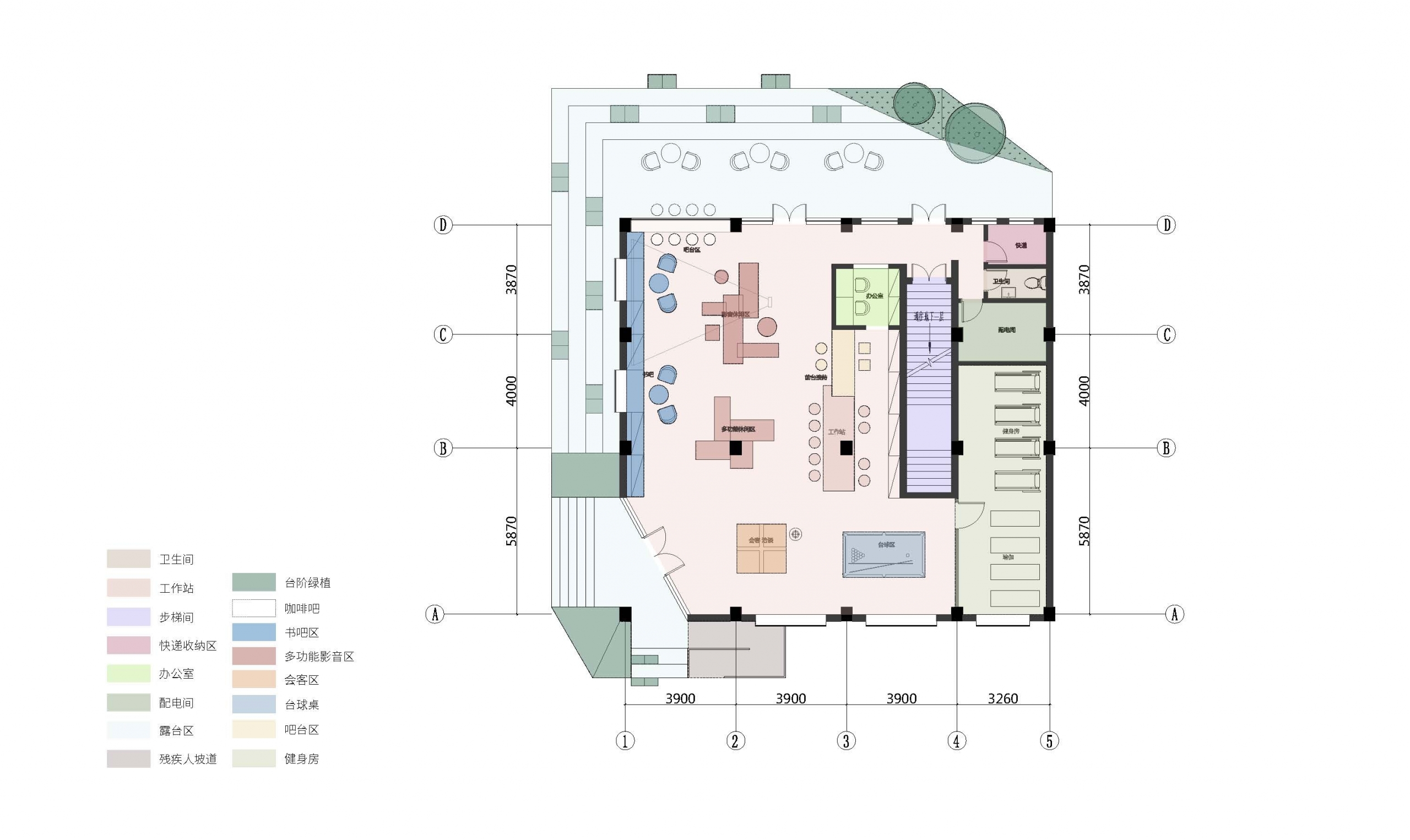
2.Functional Analysis
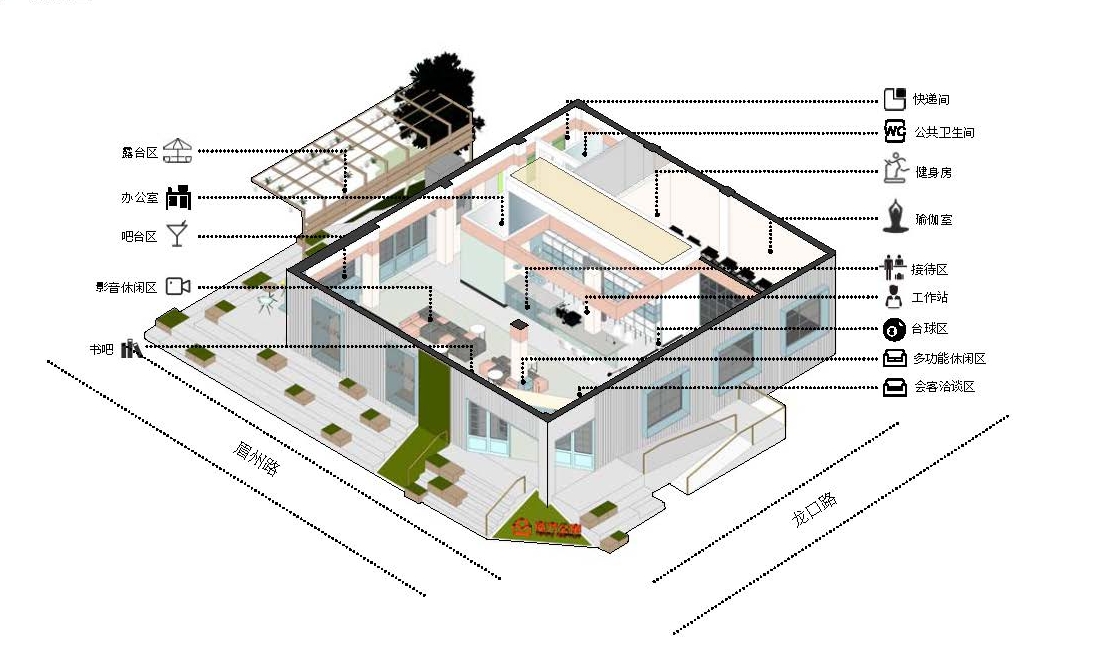
3.Spatial Module Analysis
